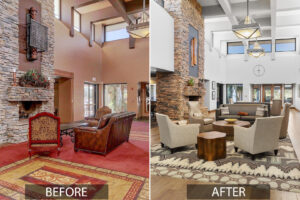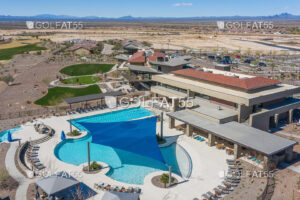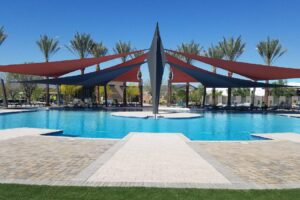23194 W MOONLIGHT Path, Buckeye, AZ 85326
$346,000



















Property Type:
Residential
Bedrooms:
2
Baths:
2
Square Footage:
1,546
Lot Size (sq. ft.):
5,900
Status:
Active
Current Price:
$346,000
List Date:
2/19/2024
Last Modified:
3/23/2024
Description
Nestled strategically near Sundance Parkway, the primary thoroughfare to an array of conveniences such as walking/riding paths, shopping, dining establishments, medical facilities, and more, this Sundance Adult Village home presents an ideal living opportunity.
The open floor plan seamlessly integrates a den/office, strategically positioned towards the street, and a primary bedroom with direct access to a spacious back patio. The expansive back patio beckons relaxation and social gatherings, creating an ideal setting to relish Arizona’s captivating winter weather.
Within the 55+ community of Sundance, residents are granted exclusive access to a host of amenities, including an 18-hole championship golf course, a pro golf club, two swimming pools, a hot tub,
Supplements: and over 20 club activities, not to mention a well-equipped fitness center. The allure of the nearby Skyline Regional Park and White Tank Mountains, with their scenic desert hiking trails, enhances the Sundance experience, offering majestic sunrise and sunset views that define Arizona living. As part of the Sundance Active Adult Community, residents enjoy a spectrum of amenities, including a clubhouse, fitness center, pool, and more, fostering a lifestyle centered around leisure, wellness, and community engagement.
More Information MLS# 6665551
Contract Information
Status Change Date: 2024-02-19
List Price: $346,000
Status: Active
Current Price: $346,000
List Date: 2024-02-14
Type: ER
Ownership: Fee Simple
Co-Ownership (Fractional) Agreement YN: No
Subagents: N
Buyer/Broker: Y
Buyer Broker $/%: %
Comp to Buyer Broker: 2.5
Variable Commission: N
Location, Tax & Legal
House Number: 23194
Compass: W
Street Name: MOONLIGHT
St Suffix: Path
City/Town Code: Buckeye
State/Province: AZ
Zip Code: 85326
Zip4: 8726
Country: USA
County Code: Maricopa
Assessor’s Map #: 19
Assessor’s Parcel #: 424
Assessor Number: 504-19-424
Legal Description (Abbrev): LOT 205 SUNDANCE PARCEL 13 MCR 059624
Subdivision: SUNDANCE PARCEL 13
Tax Municipality: Buckeye
Taxes: 2122
Tax Year: 2023
General Property Description
Dwelling Type: Single Family – Detached
Dwelling Styles: Detached
Exterior Stories: 1
# of Interior Levels: 1
# Bedrooms: 2
# Bathrooms: 2
Approx SQFT: 1546
Price/SqFt: 223.8
Horses: N
Builder Name: Hancock
Year Built: 2005
Approx Lot SqFt: 5900
Approx Lot Acres: 0.135
Pool: Community Only
Planned Comm Name: Sundance
Elementary School: Buckeye Elementary School
Jr. High School: Buckeye Elementary School
High School: Buckeye Union High School
Elementary School District: Buckeye Elementary District
High School District: Buckeye Union High School District
Remarks & Misc
Cross Street: Sundance Pkwy and 231st Lane
Directions: I10 West to Watson Rd, South on Watson Rd, left on Sundance Avenue, left on Sundance Pkwy, right onto 231st Lane, right on Moonlight Path to property.
Geo Lat: 33.442513
Geo Lon: -112.549753
Legal Info
Township: 1N
Range: 3W
Section: 10
Lot Number: 205
Association & Fees
HOA Y/N: Y
HOA Disclosure/Addendum Affirmation: Yes
HOA Fee: 285
HOA Paid Frequency: Quarterly
HOA Name: Sundance Adult
HOA Telephone: 602-957-9191
Special Assessment HOA: No
HOA 2 Y/N: N
PAD Fee Y/N: N
Cap Improvement/Impact Fee $/%: %
Land Lease Fee Y/N: N
Rec Center Fee Y/N: N
Ttl Mthly Fee Equiv: 95
Basement
Basement Y/N: N
Separate Den/Office
Sep Den/Office Y/N: Y
Items Updated
Floor Yr Updated: 2019
Floor Partial/Full: Full
Wiring Partial/Full: Partial
Plmbg Yr Updated: 2019
Kitchen Yr Updated: 2019
Kitchen Partial/Full: Partial
Parking Spaces
Garage Spaces: 2
Slab Parking Spaces: 2
Total Covered Spaces: 2
Showing Notification Methods
Showing Service: Aligned Showings
Contact Info
List Agent Home Phn: 602-615-6168
Property Features
Special Listing Cond: Short Sale Approval Required; Age Restricted (See Remarks)
Architecture: Ranch
Master Bathroom: Full Bth Master Bdrm; Double Sinks; Private Toilet Room
Master Bedroom: Split
Fireplace: No Fireplace
Flooring: Carpet; Tile
Windows: Dual Pane
Pool Features: No Pool
Spa: None
Community Features: Biking/Walking Path; Clubhouse/Rec Room; Comm Tennis Court(s); Community Pool Htd; Community Spa Htd; Golf Course; Workout Facility
Dining Area: Breakfast Room
Kitchen Features: Range/Oven Elec; Cook Top Elec; Disposal; Dishwasher; Built-in Microwave; Refrigerator; Engy Star (See Rmks); Pantry; Granite Countertops
Laundry: Washer Included; Dryer Included; Inside
Accessibility Feat.: Zero-Grade Entry; Hallways 36in+ Wide
Construction: Frame – Wood
Const – Finish: Painted; Stucco
Roofing: Tile
Cooling: Refrigeration; Ceiling Fan(s)
Heating: Electric
Utilities: APS
Water: City Water
Sewer: Sewer – Public; Sewer in & Cnctd
Fencing: Block
Landscaping: Gravel/Stone Front; Desert Front; Natural Desert Back; Yrd Wtring Sys Front; Yrd Wtring Sys Back; Auto Timer H2O Back
Lockbox Type: Supra (ARMLS)
Possession: By Agreement
Association Fee Incl: Common Area Maint
Assoc Rules/Info: Pets OK (See Rmrks); No Visible Truck Trailer RV Boat; Rental OK (See Rmks); Clubhouse/Rec Center; FHA Approved Prjct; VA Approved Prjct; Prof Managed
Existing 1st Loan: Conventional
New Financing: Cash; VA; FHA; Conventional
Disclosures: Seller Discl Avail
Listing Office: HomeSmart
Last Updated: March – 23 – 2024

The listing broker’s offer of compensation is made only to participants of the MLS where the listing is filed.
Copyright 2024 Arizona Regional Multiple Listing Service, Inc. All rights reserved. Information Not Guaranteed and Must Be Confirmed by End User. Site contains live data.





