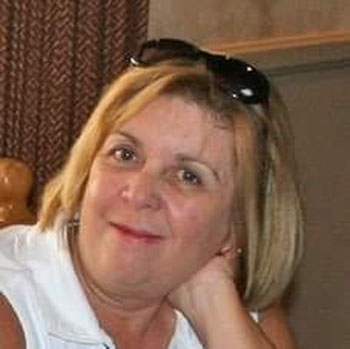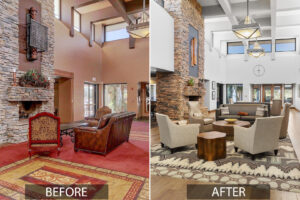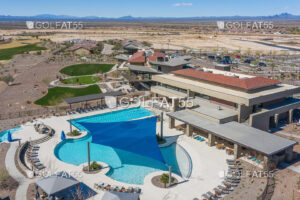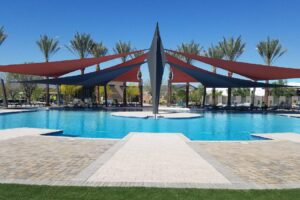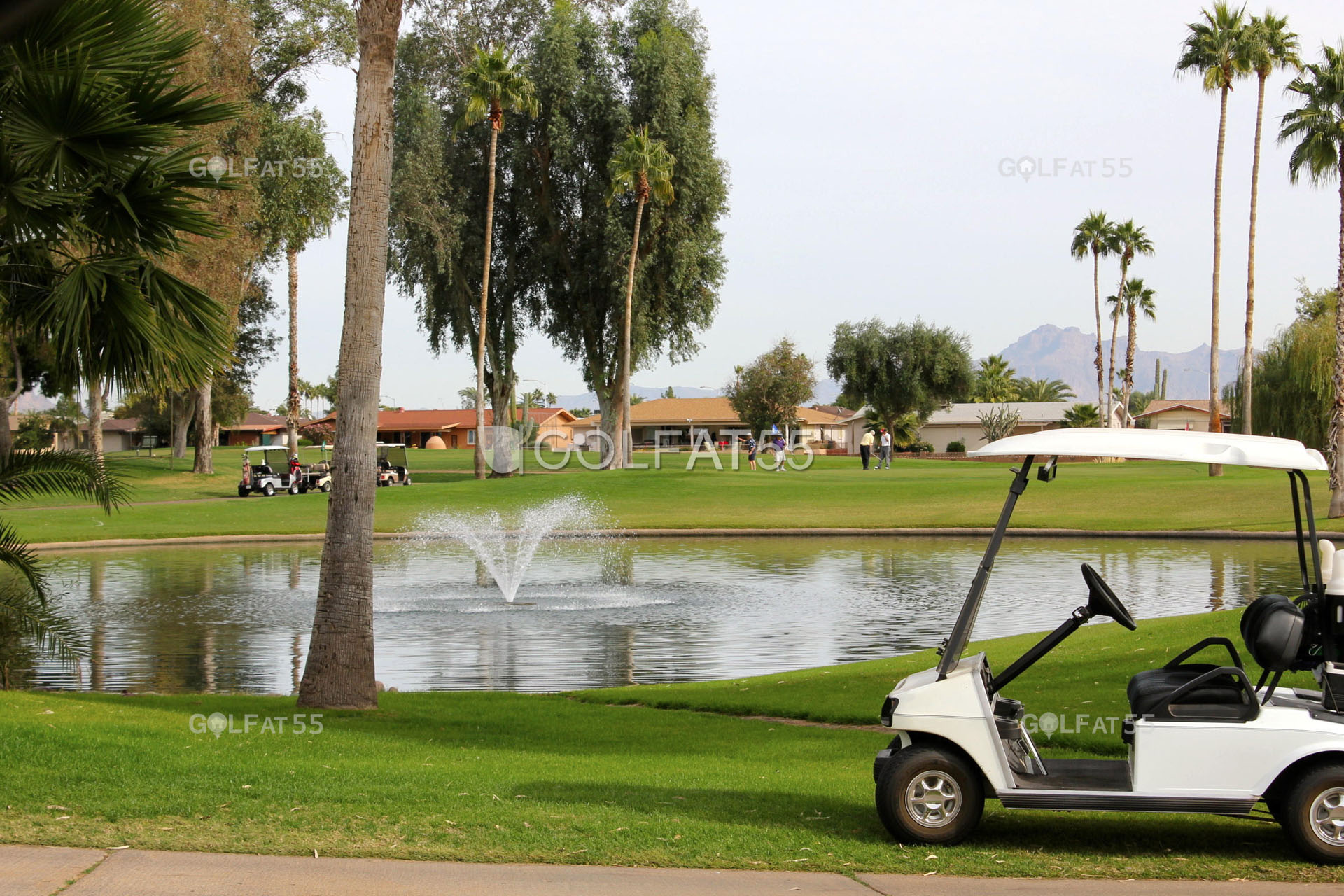
Sunland Village
Floorplans
Sunland Village Floorplans
55+ Retirement Community in Mesa, AZ
These are the original Sunland Village floor plans for houses and for the “Towers” condos. Many homes have been substantially renovated or reconfigured from the original plans.
Detached Houses
| Model Name | Sq Ft | Features | Floorplan Link |
| Plan 200 | 1,080 | 2BR / 1BA | View Floorplan |
| Plan 220 | 1,240 | 2BR / 2BA | View Floorplan |
| Plan 300 | 1,309 | 2BR / 2BA | View Floorplan |
| Plan 400 | 1,407 | 2BR / 2BA | View Floorplan |
| Plan 500 | 1,538 | 2BR / 2BA | View Floorplan |
| Plan 600 | 1,628 | 2BR / 2BA | View Floorplan |
| Plan 700 | 1,706 | 2BR / 2BA | View Floorplan |
| Plan 800 | 1,952 | 2BR / 2BA | View Floorplan |
| Plan 900 | 2,060 | 2BR / 2BA | View Floorplan |
The Towers Condos
| Model Name | Sq Ft | Features | Floorplan Link |
| Plan 8 | 850 | 1BR / 1BA | View Floorplan |
| Plan 10 | 1,000 | 1BR / 1BA | View Floorplan |
| Plan 12 | 1,200 | 2BR / 2BA | View Floorplan |
| Plan 14 | 1,400 | 2BR / 2BA | View Floorplan |
| Plan 14C | 1,400 | 2BR / 2BA | View Floorplan |
| Plan 17 | 1,700 | 3BR / 2BA | View Floorplan |

