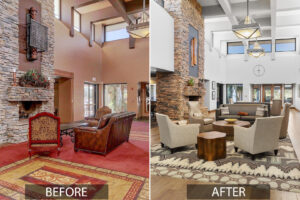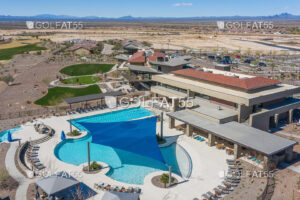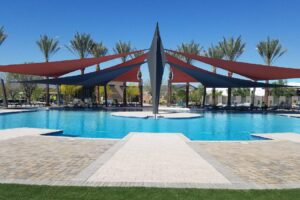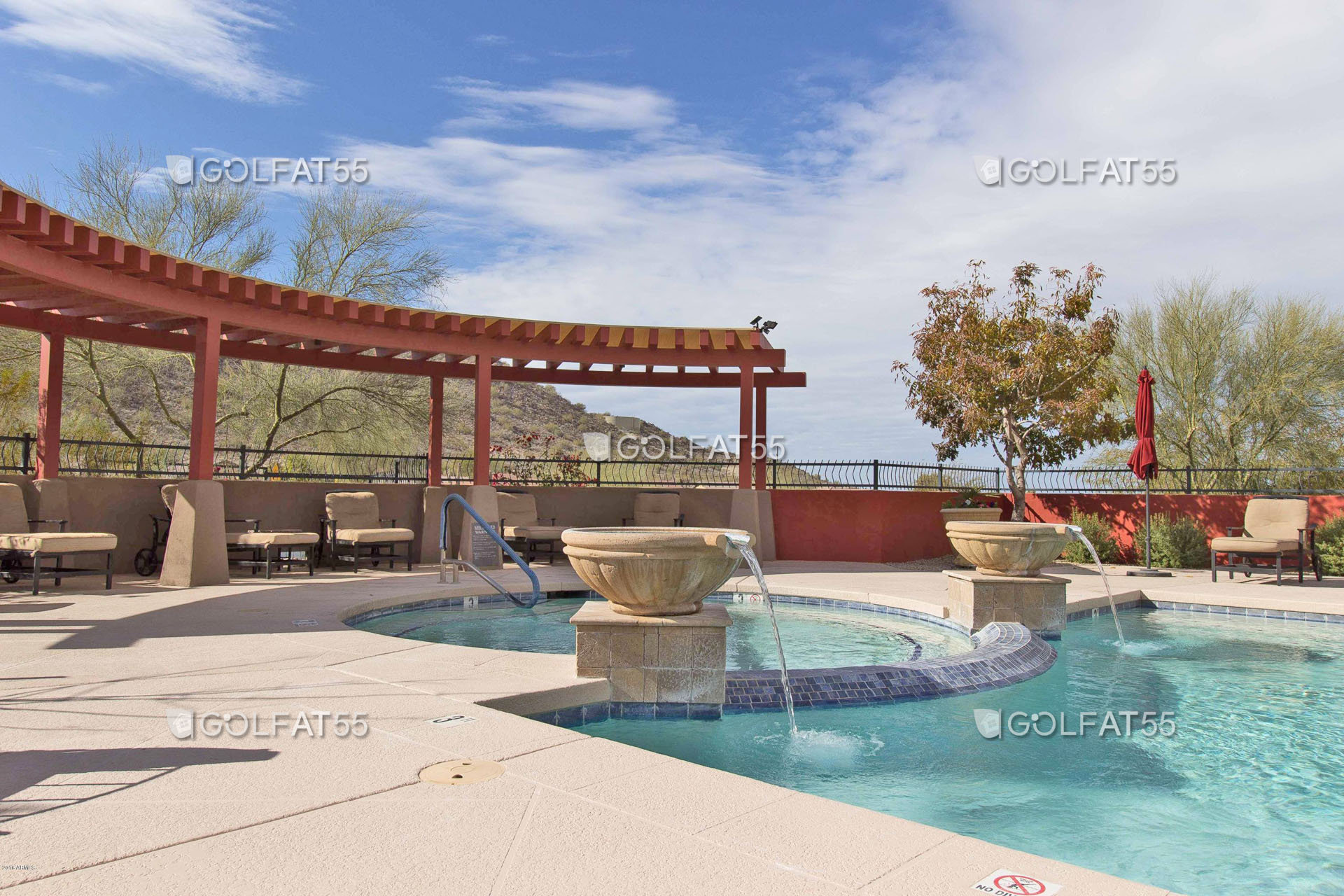
Solera at Johnson Ranch
Floorplans
Solera at Johnson Ranch Floorplans
55+ Retirement Community in San Tan Valley, AZ
Only four different models were offered by Del Webb at Solera Johnson Ranch, ranging in size from 1,398 to 1,908 square feet. All homes are single-level detached houses with a minimum of 2 bedrooms, 2 bathrooms, and a 2-car garage.
Del Webb offered standard features that would be considered upgrades at most other communities such as: 42″ maple cabinets, Corian counters, gas line to range, pull-out shelves, and several other nice features that were included in the base price of the house as “standard” instead of upgrades.
Floorplans

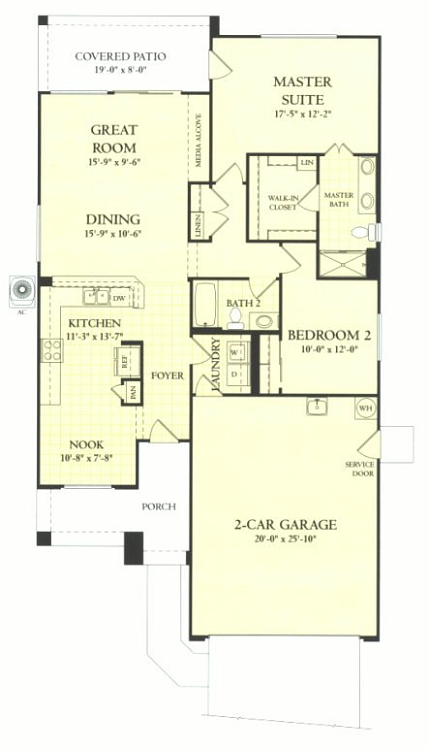
Prairie
1,398 SqFt

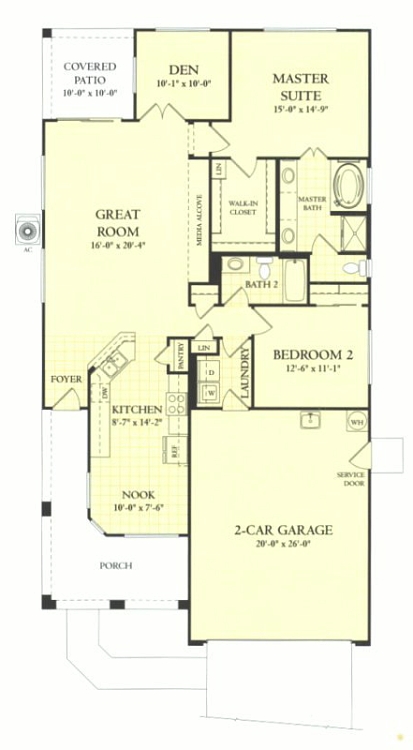
Sagebrush
1,558 SqFt

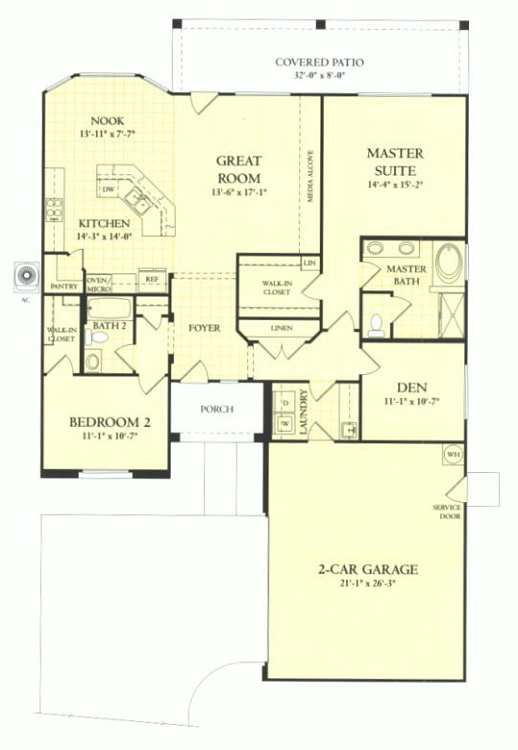
Ledgestone
1,760 SqFt

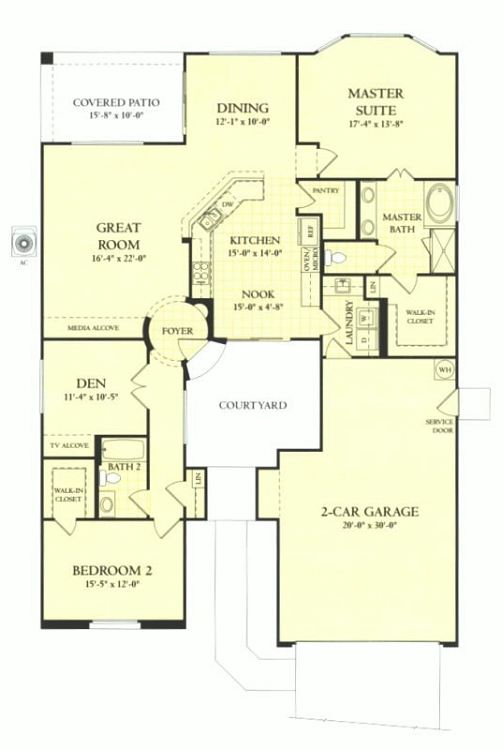
Meadowood
1,905 SqFt



