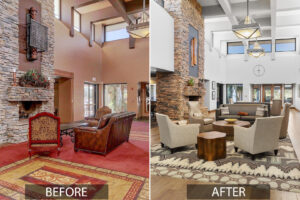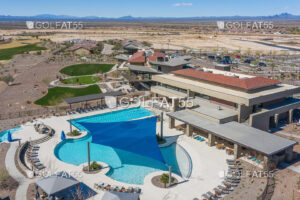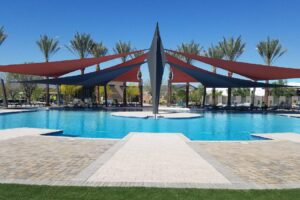8618 E IRISH HUNTER Trail, Scottsdale, AZ 85258
$4,750,000







Property Type:
Residential
Bedrooms:
5
Baths:
5.5
Square Footage:
4,055
Lot Size (sq. ft.):
14,104
Status:
Active
Current Price:
$4,750,000
Last Modified:
6/12/2025
Description
Introducing a newly constructed, never-before-lived-in, stunning 4,055 sq ft single-level home located in the highly desirable McCormick Ranch greenbelt! This brand-new residence features 5 spacious bedrooms, 5.5 bathrooms, a 3-car garage, a versatile flex room that can easily serve as a 6th bedroom, and a detached casita–perfect for guests or a private office. Crafted with meticulous attention to detail, the home showcases premium finishes, open concept living spaces, and a floor plan designed for both comfort and functionality. A rare opportunity to own a thoughtfully designed luxury home in one of Scottsdale’s most coveted neighborhoods. Be sure to inquire about the builder/developer’s upcoming portfolio of luxury projects- this is one you won’t want to miss!
More Information MLS# 6878979
Contract Information
Status Change Date: 2025-06-12
List Price: $4,750,000
Status: Active
Current Price: $4,750,000
List Date: 2025-06-12
Type: Exclusive Right To Sell
Ownership: Fee Simple
Co-Ownership (Fractional) Agreement YN: No
Location Tax Legal
House Number: 8618
Compass: E
Street Name: IRISH HUNTER
St Suffix: Trail
City/Town Code: Scottsdale
State/Province: AZ
Zip Code: 85258
Zip4: 1406
Country: US
County Code: Maricopa
Assessor Number: 175-46-561
Subdivision: PARADISE PARK TRAILS 2
Tax Year: 2024
General Property Description
Dwelling Type: Single Family Residence
Dwelling Styles: Detached
Exterior Stories: 1
# of Interior Levels: 1
# Bedrooms: 5
# Bathrooms: 5.5
Approx SQFT: 4055
Price/SqFt: 1171.39
Guest House SqFt: 369
Horses: N
Model: CUSTOM
Builder Name: TWELVE28Development
Year Built: 2025
Approx Lot SqFt: 14104
Approx Lot Acres: 0.324
Pool: Private Only
Planned Comm Name: McCormick Ranch
Marketing Name: McCormick Ranch
Elementary School District: Scottsdale Unified District
High School District: Scottsdale Unified District
Elementary School: Cochise Elementary School
Jr. High School: Cocopah Middle School
High School: Chaparral High School
Remarks Misc
Cross Street: Shea Blvd and 84th St.
Directions: Head S. on 84th St. to the Arabian Loop. Make a L. heading E. on Arabian. Follow around as street starts to curve S. Make a R. heading W., onto Irish Hunter Trl. Home will be on the N. side.
Geo Lat: 33.577997
Geo Lon: -111.89509
Legal Info
Township: 3N
Range: 4E
Section: 25
Lot Number: 135
Architect
Architect: Foundry12
Basement
Basement Y/N: N
Parking Spaces
Garage Spaces: 3
Slab Parking Spaces: 3
Total Covered Spaces: 3
Cooling
HVAC SEER Rating: 17
Showing Notification Methods
Showing Service: Aligned Showings
Property Features
Special Listing Cond: Owner/Agent
Architecture: Contemporary
Master Bathroom: Full Bth Master Bdrm; Separate Shwr & Tub; Double Vanity; Private Toilet Room; Other (See Remarks)
Additional Bedroom: Master Bedroom Walk-in Closet; Other Bedroom Walk-in Closet
Fireplace Features: 1 Fireplace; Fireplace Family Rm
Flooring: Tile
Windows: Dual Pane; Low-Emissivity Windows
Pool Features: Private; Variable Speed Pump
Spa: None
Community Features: Biking/Walking Path
Dining Area: Breakfast Bar; Dining in LR/GR
Kitchen Features: Range/Oven Elec; Electric Cooktop; Disposal; Dishwasher; Built-in Microwave; Refrigerator; Engy Star (See Rmks); Reverse Osmosis; Pantry; Walk-in Pantry; Non-laminate Counter; Kitchen Island
Laundry: Washer Included; Dryer Included; Inside
Other Rooms: Great Room; Guest Qtrs-Sep Entrn; Media Room
Features: Skylight(s); 9+ Flat Ceilings; Wet Bar; Fire Sprinkler System; No Interior Steps; Water Softener Owned; Soft Water Loop
Technology: Pre-Wire Srnd Snd; Cable TV Avail; High Speed Internet; Ntwrk Wrng Multi Rms; Security Sys Owned; Smart Home
Exterior Features: Built-in BBQ; Covered Patio(s); Patio; Pvt Yrd(s)/Crtyrd(s); Separate Guest House; Other
Parking Features: Direct Access; Extended Length Garage; Garage Door Opener; Temp Controlled
Construction: Wood Frame; Slump Block; See Remarks; Ducts Professionally Air-Sealed; Spray Foam Insulation
Const – Finish: Painted; Stucco; Other (See Remarks)
Construction Status: Under Construction
Roofing: Foam
Cooling: Central Air; Programmable Thmstat; ENERGY STAR Qualified Equipment; See Remarks
Heating: Electric; ENERGY STAR Qualified Equipment
Plumbing: Recirculation Pump; Electric Hot Wtr Htr; WaterSense Faucet(s)
Utilities: APS
Water Source: City Water
Sewer: Sewer – Public
Services: City Services
Fencing: Block; See Remarks
Property Description: Mountain View(s); North/South Exposure; Borders Common Area
Landscaping: Desert Front; Desert Back; Synthetic Grass Back; Yrd Wtring Sys Front; Yrd Wtring Sys Back; Auto Timer H2O Front; Auto Timer H2O Back
Showing Notification Methods: Text; Email; Phone Call
Lockbox Type: None
Possession: By Agreement; Close of Escrow
Association Fee Incl: Common Area Maint; Other (See Remarks)
Existing 1st Loan: Treat as Free&Clear
New Financing: Cash; VA; Conventional; 1031 Exchange
Disclosures: Seller Discl Avail; Agency Discl Req
Listing Office: My Home Group Real Estate
Last Updated: June – 12 – 2025

Copyright 2024 Arizona Regional Multiple Listing Service, Inc. All rights reserved. Information Not Guaranteed and Must Be Confirmed by End User. Site contains live data.





