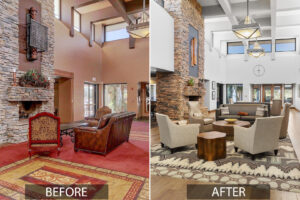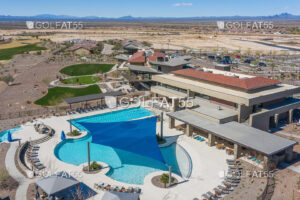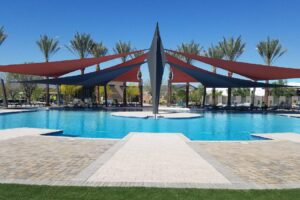8351 E MONTE Avenue, Mesa, AZ 85209
$699,900



















































































Property Type:
Residential
Bedrooms:
2
Baths:
2
Square Footage:
2,540
Lot Size (sq. ft.):
12,314
Status:
Active
Current Price:
$699,900
Last Modified:
4/14/2024
Description
This Extraordinary home offers wide open living space. Open kitchen to family room to large eating area is entertaining and family orientated. Home also offers a formal dining area. The Double Master Bedroom set up for both family and guests. A third bedroom/den gives even more space when needed. The kitchen has a Breakfast bar, plus an island. Appliances are top of the line Kitchen Aide including the trash compactor. The granite counter tops are beautiful. Upgraded tile flooring with carpet in all the right places. The huge main master is a suit with plenty of room. The home sits on an oversized lot offering the owner to set up a resort style entertaining. Larger two car garage with cabinets & workshop with room to park the golf cart.
Supplements: Sunland Village East Offers loads of activities and events. Low HOA Fee of $825 annually.
More Information MLS# 6679154
Contract Information
Status Change Date: 2024-03-19
List Price: $699,900
Status: Active
Current Price: $699,900
List Date: 2024-03-19
Type: ER
Ownership: Fee Simple
Co-Ownership (Fractional) Agreement YN: No
Subagents: N
Buyer/Broker: Y
Buyer Broker $/%: %
Comp to Buyer Broker: 2
Variable Commission: N
Location, Tax & Legal
House Number: 8351
Compass: E
Street Name: MONTE
St Suffix: Avenue
City/Town Code: Mesa
State/Province: AZ
Zip Code: 85209
Zip4: 5268
Country: USA
County Code: Maricopa
Assessor’s Map #: 2
Assessor’s Parcel #: 128
Assessor Number: 309-02-128
Legal Description (Abbrev): LOT 641 SUNLAND VILLAGE EAST 3 MCR 032908
Subdivision: SUNLAND VILLAGE EAST
Tax Municipality: Mesa
Taxes: 1744
Tax Year: 2023
General Property Description
Dwelling Type: Single Family – Detached
Dwelling Styles: Detached
Exterior Stories: 1
# of Interior Levels: 1
# Bedrooms: 2
# Bathrooms: 2
Approx SQFT: 2540
Price/SqFt: 275.55
Horses: N
Builder Name: UNK
Year Built: 1995
Approx Lot SqFt: 12314
Approx Lot Acres: 0.283
Pool: Community Only
Planned Comm Name: SUNLAND VILLAGE EAST
Marketing Name: SUNLAND VILLAGE EAST
Elementary School: Adult
Jr. High School: Adult
High School: Adult
Elementary School District: Gilbert Unified District
High School District: Gilbert Unified District
Remarks & Misc
Cross Street: Sossaman & Baseline
Directions: East from Sossaman from either Guadalupe or Baseline – Turn into Sunland Village East on Farnsworth – Drive to Monte – East to address.
Geo Lat: 33.369529
Geo Lon: -111.653904
Legal Info
Township: 1S
Range: 7E
Section: 5
Lot Number: 641
Association & Fees
HOA Y/N: Y
HOA Disclosure/Addendum Affirmation: Yes
HOA Transfer Fee: 250
HOA Fee: 830
HOA Paid Frequency: Annually
HOA Name: Sunland Village East
HOA Telephone: 480-380-0106
Special Assessment HOA: No
HOA 2 Y/N: N
PAD Fee Y/N: N
Cap Improvement/Impact Fee: 3000
Cap Improvement/Impact Fee $/%: $
Disclosure Fees HOA: 216
Land Lease Fee Y/N: N
Rec Center Fee Y/N: N
Ttl Mthly Fee Equiv: 69.17
Basement
Basement Y/N: N
Separate Den/Office
Sep Den/Office Y/N: Y
Parking Spaces
Garage Spaces: 2
Total Covered Spaces: 2
Showing Notification Methods
Showing Service: Aligned Showings
Property Features
Special Listing Cond: Age Restricted (See Remarks)
Master Bathroom: Separate Shwr & Tub; Double Sinks; Private Toilet Room
Fireplace: 1 Fireplace
Pool Features: No Pool
Spa: None
Community Features: Community Pool Htd
Dining Area: Formal; Eat-in Kitchen; Breakfast Bar; Breakfast Room
Kitchen Features: 220 Volts in Kitchen; Cook Top Elec; Disposal; Dishwasher; Built-in Microwave; Refrigerator; Pantry; Walk-in Pantry; Granite Countertops; Kitchen Island
Laundry: Washer Included; Dryer Included; 220 V Dryer Hookup
Other Rooms: Family Room; Great Room
Features: Roller Shields; No Interior Steps; Water Softener Owned
Parking Features: Attch’d Gar Cabinets; Electric Vehicle Charging Station(s); Extnded Lngth Garage; Golf Cart Garage
Road Responsibility: City Maintained Road
Construction: Block; Frame – Wood
Const – Finish: Painted; Stucco
Roofing: Tile
Cooling: Refrigeration; Ceiling Fan(s); ENERGY STAR Qualified Equipment
Heating: Ceiling; ENERGY STAR Qualified Equipment
Utilities: SRP
Water: City Water
Sewer: Sewer – Public
Fencing: Block
Landscaping: Gravel/Stone Front; Gravel/Stone Back; Auto Timer H2O Front; Auto Timer H2O Back
Lockbox Type: Supra (ARMLS)
Possession: Close of Escrow
Association Fee Incl: Common Area Maint
Assoc Rules/Info: Pets OK (See Rmrks); Rental OK (See Rmks); Clubhouse/Rec Center; FHA Approved Prjct; VA Approved Prjct
Existing 1st Loan: Treat as Free&Clear
New Financing: Cash; VA; FHA; Conventional
Disclosures: Seller Discl Avail
Listing Office: Real Broker
Last Updated: April – 14 – 2024

The listing broker’s offer of compensation is made only to participants of the MLS where the listing is filed.
Copyright 2024 Arizona Regional Multiple Listing Service, Inc. All rights reserved. Information Not Guaranteed and Must Be Confirmed by End User. Site contains live data.





