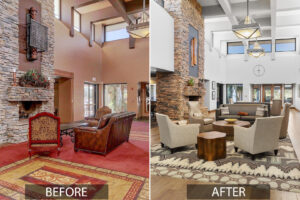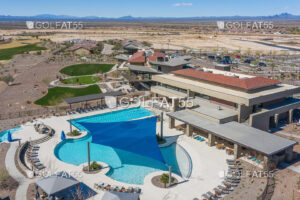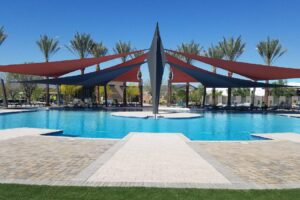8260 E KEATS Avenue, 472, Mesa, AZ 85209
$367,500
























































Property Type:
Residential
Bedrooms:
2
Baths:
2
Square Footage:
1,622
Lot Size (sq. ft.):
15,640
Status:
CCBS (Contract Contingent on Buyer Sale)
Current Price:
$367,500
List Date:
3/21/2024
Last Modified:
5/03/2024
Description
Welcome to Sunland Village East and amazing active adult community in Mesa. This two bedroom, two bath condo unit is move in ready! New laminate flooring throughout, new interior and exterior paint, updated kitchen, newer A/C and so much more. Great room floorplan features large dining area and open kitchen, Kitchen has all new appliances! Primary bedroom features en-suite bathroom with large tub, walk in shower and walk in closet. Guest bedroom is split from the primary. Condo association includes exterior maintenance, water, garbage, sewer and landscaping. Sunland Village East has dozens of amenities, pools, tennis, pickleball, craft areas, workshop areas, golf, restaurants and more.
More Information MLS# 6677715
Contract Information
Status Change Date: 2024-05-03
List Price: $367,500
Status: CCBS (Contract Contingent on Buyer Sale)
Current Price: $367,500
List Date: 2024-03-12
Type: ER
Ownership: Condominium
Co-Ownership (Fractional) Agreement YN: No
Subagents: N
Buyer/Broker: Y
Buyer Broker $/%: %
Comp to Buyer Broker: 2.5
Variable Commission: N
Location, Tax & Legal
House Number: 8260
Compass: E
Street Name: KEATS
St Suffix: Avenue
Unit #: 472
City/Town Code: Mesa
State/Province: AZ
Zip Code: 85209
Zip4: 6341
Country: USA
County Code: Maricopa
Assessor’s Map #: 2
Assessor’s Parcel #: 944
Assessor Number: 309-02-944
Legal Description (Abbrev): LOT 472 SUNLAND VILLAGE EAST GARDEN CONDOS PHASE 3 UNIT 3 MCR 048929
Subdivision: SUNLAND VILLAGE EAST GARDEN CONDOS PHASE 3 UNIT 3
Tax Municipality: Mesa
Taxes: 1527
Tax Year: 2023
General Property Description
Dwelling Type: Patio Home
Dwelling Styles: Attached
Exterior Stories: 1
# of Interior Levels: 1
# Bedrooms: 2
# Bathrooms: 2
Approx SQFT: 1622
Price/SqFt: 226.57
Horses: N
Builder Name: Farnsworth
Year Built: 2000
Approx Lot SqFt: 15640
Approx Lot Acres: 0.359
Pool: Community Only
Elementary School: Adult
Jr. High School: Adult
High School: Adult
Elementary School District: Out of Area
High School District: Out of Area
Remarks & Misc
Cross Street: Baseline & Sossaman
Directions: East to Farnsworth, South to Keats, East to your new home.
Geo Lat: 33.378268
Geo Lon: -111.653972
Status Change Info
UCB or CCBS: CCBS (Contract Contingent on Buyer Sale)
Legal Info
Township: 1S
Range: 7E
Section: 5
Lot Number: 472
Association & Fees
HOA Y/N: Y
HOA Disclosure/Addendum Affirmation: No
HOA Transfer Fee: 250
HOA Fee: 830
HOA Paid Frequency: Annually
HOA Name: Sunland Village East
HOA Telephone: 4803800106
Special Assessment HOA: No
HOA 2 Y/N: Y
HOA 2 Transfer Fee: 400
Association Fee 2: 242
Association Fee 2 Frequency: Monthly
HOA 2 Name: Garden Condo III
HOA 2 Telephone: (602) 433-0331
Special Assessment HOA 2: No
HOA 3 Y/N: N
PAD Fee Y/N: N
Cap Improvement/Impact Fee: 3000
Cap Improvement/Impact Fee $/%: $
Cap Improvement/Impact Fee 2 $/%: $
Disclosure Fees HOA: 216
Land Lease Fee Y/N: N
Rec Center Fee Y/N: N
Rec Center Fee 2 Y/N: N
Ttl Mthly Fee Equiv: 311.17
Basement
Basement Y/N: N
Separate Den/Office
Sep Den/Office Y/N: N
Items Updated
Floor Yr Updated: 2023
Floor Partial/Full: Full
Ht/Cool Yr Updated: 2017
Ht/Cool Partial/Full: Partial
Kitchen Yr Updated: 2022
Kitchen Partial/Full: Partial
Parking Spaces
Garage Spaces: 2
Slab Parking Spaces: 2
Total Covered Spaces: 2
Showing Notification Methods
Showing Service: Aligned Showings
Property Features
Special Listing Cond: Age Restricted (See Remarks)
Master Bathroom: Full Bth Master Bdrm; Separate Shwr & Tub; Double Sinks
Master Bedroom: Split
Additional Bedroom: Master Bedroom Walk-in Closet
Fireplace: No Fireplace
Flooring: Laminate
Pool Features: No Pool
Spa: None
Community Features: Biking/Walking Path; Clubhouse/Rec Room; Comm Tennis Court(s); Community Media Room; Community Pool; Community Pool Htd; Community Spa; Community Spa Htd; Golf Course; Lake Subdivision; Pickleball Court(s); Workout Facility
Dining Area: Dining in LR/GR
Kitchen Features: Range/Oven Elec; Disposal; Dishwasher; Built-in Microwave; Refrigerator
Laundry: Washer Included; Dryer Included; Inside
Other Rooms: Great Room
Features: No Interior Steps; Water Softener Owned; Soft Water Loop
Technology: Cable TV Avail; High Speed Internet Available
Exterior Features: Covered Patio(s)
Parking Features: Attch’d Gar Cabinets; Dir Entry frm Garage; Electric Door Opener
Construction: Other (See Remarks)
Const – Finish: Painted; Stucco; Stone
Roofing: Comp Shingle
Cooling: Refrigeration; Ceiling Fan(s)
Heating: Electric
Plumbing: Electric Hot Wtr Htr
Utilities: SRP
Water: City Water
Sewer: Sewer – Public
Fencing: None
Property Description: East/West Exposure
Landscaping: Desert Front; Grass Back
Lockbox Type: Supra (ARMLS)
Possession: Close of Escrow
Unit Style: One Common Wall
Association Fee Incl: Exterior Mnt of Unit; Roof Repair; Roof Replacement; Blanket Ins Policy; Water; Sewer; Garbage Collection; Front Yard Maint; Common Area Maint
Assoc Rules/Info: Prof Managed
Existing 1st Loan: Conventional
New Financing: Cash; VA; FHA; Conventional
Disclosures: Seller Discl Avail; Agency Discl Req
Listing Office: RE/MAX Signature
Last Updated: May – 03 – 2024

The listing broker’s offer of compensation is made only to participants of the MLS where the listing is filed.
Copyright 2024 Arizona Regional Multiple Listing Service, Inc. All rights reserved. Information Not Guaranteed and Must Be Confirmed by End User. Site contains live data.





