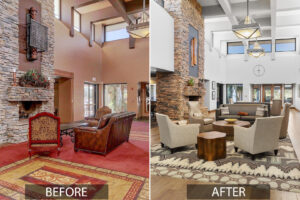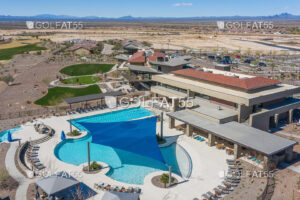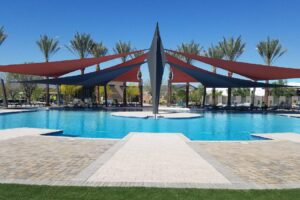8230 E WOOD Drive, Scottsdale, AZ 85260
$4,500,000

































































Property Type:
Residential
Bedrooms:
5
Baths:
4.5
Square Footage:
5,364
Lot Size (sq. ft.):
35,017
Status:
Active
Current Price:
$4,500,000
List Date:
6/04/2025
Last Modified:
6/05/2025
Description
Completely remodeled in 2022, this stunning Scottsdale home blends luxury, style, & functionality. Featuring 5 en suite bedrooms, an additional 400 sq ft basement (not included in sqft), a media room, home gym, & 4-car garage. The chef’s kitchen offers Wolf & Sub-Zero appliances, a 6′ side-by-side fridge/freezer, walk-in butler’s pantry, white oak flooring, & Venetian plaster walls. Primary suite includes a steam shower & outdoor shower. Backyard offers a private workshop structure, a sport court for basketball/pickleball, RV gate, large expansive pool & covered patio. EV charging outlet, 8 security cameras, Control 4 surround sound. Located on the most desirable Scottsdale street, this custom home offers luxury living at its finest — turn-key & move-in ready! Don’t miss it!
More Information MLS# 6872729
Contract Information
Status Change Date: 2025-06-04
List Price: $4,500,000
Status: Active
Current Price: $4,500,000
List Date: 2025-05-29
Type: Exclusive Right To Sell
Ownership: Fee Simple
Co-Ownership (Fractional) Agreement YN: No
Location Tax Legal
House Number: 8230
Compass: E
Street Name: WOOD
St Suffix: Drive
City/Town Code: Scottsdale
State/Province: AZ
Zip Code: 85260
Zip4: 4930
Country: US
County Code: Maricopa
Assessor Number: 175-02-145
Subdivision: SUNRISE ESTATES UNIT 2
Tax Year: 2024
General Property Description
Dwelling Type: Single Family Residence
Dwelling Styles: Detached
Exterior Stories: 2
# of Interior Levels: 2
# Bedrooms: 5
# Bathrooms: 4.5
Approx SQFT: 5364
Price/SqFt: 838.93
Horses: N
Builder Name: Brick + Cactus/Owner Builder
Year Built: 1982
Approx Lot SqFt: 35017
Approx Lot Acres: 0.804
Pool: Private Only
Elementary School District: Paradise Valley Unified District
High School District: Paradise Valley Unified District
Elementary School: Sonoran Sky Elementary School
Jr. High School: Desert Shadows Elementary School
High School: Horizon High School
Remarks Misc
Cross Street: Cactus Rd. and 84th St.
Directions: Cactus N on 84th St. Left (W) on E Charter Oak Rd., Right (N) on 82nd St. , Right (E) on Wood. House is on the corner of Wood and 82nd Place.
Geo Lat: 33.605986
Geo Lon: -111.902947
Legal Info
Township: 3N
Range: 4E
Section: 13
Lot Number: 66
Basement
Basement Y/N: Y
Items Updated
Floor Yr Updated: 2022
Floor Partial/Full: Full
Wiring Yr Updated: 2022
Wiring Partial/Full: Full
Plmbg Yr Updated: 2022
Plmbg Partial/Full: Full
Ht/Cool Yr Updated: 2022
Ht/Cool Partial/Full: Full
Roof Yr Updated: 2022
Roof Partial/Full: Full
Kitchen Yr Updated: 2022
Kitchen Partial/Full: Full
Bath(s) Yr Updated: 2022
Bath(s) Partial/Full: Full
Rm Adtn Yr Updated: 2022
Rm Adtn Partial/Full: Full
Pool Yr Updated: 2022
Pool Partial/Full: Full
Parking Spaces
Garage Spaces: 4
Slab Parking Spaces: 10
Total Covered Spaces: 4
Cooling
HVAC SEER Rating: 14
Residential Propane Tank
Residential Propane Tank: Owned
Propane Underground Y/N: No
Showing Notification Methods
Showing Service: Aligned Showings
Property Features
Special Listing Cond: Owner/Agent
Architecture: Contemporary
Master Bathroom: Full Bth Master Bdrm; Separate Shwr & Tub; Double Vanity; Private Toilet Room
Additional Bedroom: Other Bedroom Split; Master Bedroom Walk-in Closet; Master Bedroom Sitting Room
Fireplace Features: 3+ Fireplace; Fireplace Family Rm; Fireplace Living Rm; Fireplace Master Bdr; Two Way Fireplace; Exterior Fireplace; Fire Pit
Flooring: Carpet; Tile; Wood
Windows: Dual Pane; ENERGY STAR Qualified Windows
Pool Features: Private; Heated; Variable Speed Pump
Spa: None
Community Features: Biking/Walking Path; Children’s Playgrnd; Comm Tennis Court(s); Pickleball
Dining Area: Formal
Kitchen Features: 220 Volts in Kitchen; Range/Oven Gas; Gas Cooktop; Disposal; Dishwasher; Built-in Microwave; Refrigerator; Reverse Osmosis; Multiple Ovens; Pantry; Walk-in Pantry; Kitchen Island
Laundry: Washer Included; Dryer Included; Engy Star (See Rmks); 220 V Dryer Hookup
Basement Description: Unfinished
Other Rooms: Family Room; Great Room; Bonus/Game Room; Guest Qtrs-Sep Entrn; Exercise/Sauna Room; Separate Workshop; Media Room
Features: Skylight(s); Vaulted Ceiling(s); 9+ Flat Ceilings; Wet Bar; Roller Shields; Water Purifier
Technology: Pre-Wire Srnd Snd; High Speed Internet; Ntwrk Wrng One Room; Ntwrk Wrng Multi Rms; Smart Home
Exterior Features: Built-in BBQ; Covered Patio(s); Private Pickleball Court(s); Pvt Yrd(s)/Crtyrd(s); RV Hookup; Sport Court(s); Storage; Tennis Court(s)
Parking Features: Circular Driveway; Electric Vehicle Charging Station(s); Garage Door Opener; RV Access/Parking; RV Gate; Separate Strge Area; Tandem Garage
Road Responsibility: City Maintained Road
Construction: Block; Wood Frame; Spray Foam Insulation
Const – Finish: Synthetic Stucco
Construction Status: Complete Spec Home
Roofing: Composition; Foam
Cooling: Central Air; Ceiling Fan(s); Programmable Thmstat; ENERGY STAR Qualified Equipment
Heating: Ceiling; ENERGY STAR Qualified Equipment
Plumbing: Recirculation Pump; Engy Star Ht Wtr Htr
Utilities: APS; Propane
Water Source: City Water
Sewer: Sewer – Public
Services: City Services
Fencing: Block
Property Description: Corner Lot; Mountain View(s); North/South Exposure
Landscaping: Gravel/Stone Front; Gravel/Stone Back; Desert Front; Desert Back; Synthetic Grass Frnt; Synthetic Grass Back; Auto Timer H2O Front; Auto Timer H2O Back; Irrigation Front; Irrigation Back
Lockbox Type: See Private Remarks
Possession: Close of Escrow
Association Fee Incl: No Fees
Existing 1st Loan: Treat as Free&Clear
New Financing: Cash; Conventional
Disclosures: Seller Discl Avail
Listing Office: Posh Properties
Last Updated: June – 05 – 2025

Copyright 2024 Arizona Regional Multiple Listing Service, Inc. All rights reserved. Information Not Guaranteed and Must Be Confirmed by End User. Site contains live data.





