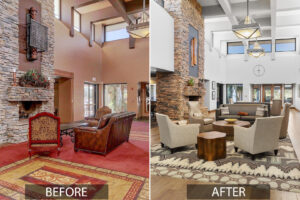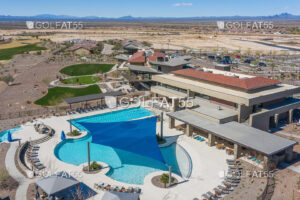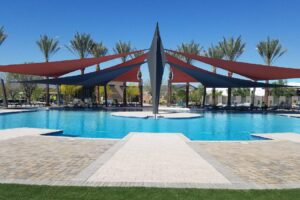775 E FARMERS Lane, San Tan Valley, AZ 85140
$544,500

















































Property Type:
Residential
Bedrooms:
2
Baths:
2
Square Footage:
1,433
Lot Size (sq. ft.):
5,254
Status:
Active
Current Price:
$544,500
List Date:
4/15/2024
Last Modified:
5/08/2024
Description
Beautiful San Tropez floor plan with so many upgrades! Ready for you to move in! Gorgeous 2 BR, 2 BA with designer upgrades, including stone counters and tile backsplash in kitchen, gas cooktop, soft close draws, pull out shelving. Both baths upgraded with tile and stone. Elec shades in LR, plantation shutters in guest bedroom. B/I Cabinets in garage. Backyard with continuous flow tranquil fountain. Close to the Algarve Club, pool and restaurant.
More Information MLS# 6691380
Contract Information
Status Change Date: 2024-04-15
List Price: $544,500
Status: Active
Current Price: $544,500
List Date: 2024-04-10
Type: ER
Ownership: Fee Simple
Co-Ownership (Fractional) Agreement YN: No
Subagents: N
Buyer/Broker: Y
Buyer Broker $/%: %
Comp to Buyer Broker: 2.5
Variable Commission: Y
Location, Tax & Legal
House Number: 775
Compass: E
Street Name: FARMERS
St Suffix: Lane
City/Town Code: San Tan Valley
State/Province: AZ
Zip Code: 85140
Zip4: 8102
Country: USA
County Code: Pinal
Assessor’s Map #: 6
Assessor’s Parcel #: 209
Assessor Number: 210-06-209
Legal Description (Abbrev): LOT 1514 SHEA HOMES AT JOHNSON FARMS NEIGHBORHOOD 4A 201605
Subdivision: Encanterra
Tax Municipality: Queen Creek
Taxes: 2343
Tax Year: 2023
General Property Description
Dwelling Type: Single Family – Detached
Dwelling Styles: Detached
Exterior Stories: 1
# of Interior Levels: 1
# Bedrooms: 2
# Bathrooms: 2
Approx SQFT: 1433
Price/SqFt: 379.97
Horses: N
Model: San Tropez
Builder Name: Shea Homes
Year Built: 2020
Approx Lot SqFt: 5254
Approx Lot Acres: 0.121
Pool: Community Only
Planned Comm Name: Encanterra
Marketing Name: Encanterra
Elementary School: Ellsworth Elementary School
Jr. High School: Queen Creek Middle School
High School: Queen Creek High School
Elementary School District: J. O. Combs Unified School District
High School District: J. O. Combs Unified School District
Remarks & Misc
Cross Street: Combs Rd and Ganzel Rd
Directions: Enter through Main Gate on Combs Rd East of Ganzel, attendant at gate will give directions
Geo Lat: 33.201158
Geo Lon: -111.557556
Legal Info
Township: 03S
Range: 08E
Section: 05
Lot Number: 1514
Association & Fees
HOA Y/N: Y
HOA Disclosure/Addendum Affirmation: Yes
HOA Fee: 1434.88
HOA Paid Frequency: Quarterly
HOA Name: Encanterra
HOA Telephone: 602-957-9191
HOA Management Company: AAM LLC
HOA Management Phone: 602-957-9191
Special Assessment HOA: No
HOA 2 Y/N: N
PAD Fee Y/N: N
Cap Improvement/Impact Fee: 1616
Cap Improvement/Impact Fee $/%: $
Disclosure Fees HOA: 400
Other Fees HOA: 8500
Other Fees Description: One time Membership Fee 80% refundable at sale
Com Facilities Distr: Y
Land Lease Fee Y/N: N
Rec Center Fee Y/N: N
Ttl Mthly Fee Equiv: 478.29
Basement
Basement Y/N: N
Separate Den/Office
Sep Den/Office Y/N: N
Parking Spaces
Garage Spaces: 2
Slab Parking Spaces: 2
Total Covered Spaces: 2
Showing Notification Methods
Showing Service: Aligned Showings
Property Features
Special Listing Cond: Age Restricted (See Remarks)
Architecture: Santa Barbara/Tuscan
Master Bathroom: Full Bth Master Bdrm; Double Sinks; Private Toilet Room
Master Bedroom: Split
Additional Bedroom: Other Bedroom Split
Fireplace: No Fireplace
Flooring: Stone; Tile
Windows: Dual Pane
Pool Features: No Pool
Spa: None
Community Features: Biking/Walking Path; Children’s Playgrnd; Clubhouse/Rec Room; Comm Tennis Court(s); Community Pool; Community Pool Htd; Community Spa; Community Spa Htd; Gated Community; Golf Course; Guarded Entry; On-Site Guard; Pickleball Court(s)
Dining Area: Dining in LR/GR
Kitchen Features: Cook Top Gas; Disposal; Dishwasher; Built-in Microwave; Refrigerator; Reverse Osmosis; Wall Oven(s); Granite Countertops; Kitchen Island
Laundry: Washer Included; Dryer Included
Other Rooms: Great Room
Features: Roller Shields; No Interior Steps; Water Softener Owned; Soft Water Loop; Drink Wtr Filter Sys
Parking Features: Attch’d Gar Cabinets; Dir Entry frm Garage
Road Responsibility: Private Maintained Road
Construction: Frame – Wood; Blown Cellulose
Const – Finish: Painted; Stucco
Roofing: Tile
Cooling: Refrigeration; Ceiling Fan(s)
Heating: Natural Gas
Plumbing: Engy Star Ht Wtr Htr; Gas Hot Water Heater
Utilities: SRP; City Gas
Water: City Water
Sewer: Sewer – Public
Fencing: None
Landscaping: Desert Front; Desert Back; Auto Timer H2O Front; Auto Timer H2O Back; Irrigation Front; Irrigation Back
Showing Notification Methods: Text
Lockbox Type: Supra (ARMLS)
Possession: Close of Escrow
Association Fee Incl: Common Area Maint; Street Maint
Assoc Rules/Info: Pets OK (See Rmrks); No Visible Truck Trailer RV Boat; Clubhouse/Rec Center; FHA Approved Prjct; Prof Managed
Existing 1st Loan: Treat as Free&Clear
New Financing: Cash; FHA; Conventional
Disclosures: Seller Discl Avail
Listing Office: Keller Williams Integrity First
Last Updated: May – 08 – 2024

The listing broker’s offer of compensation is made only to participants of the MLS where the listing is filed.
Copyright 2024 Arizona Regional Multiple Listing Service, Inc. All rights reserved. Information Not Guaranteed and Must Be Confirmed by End User. Site contains live data.





