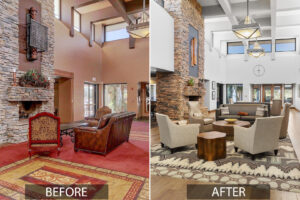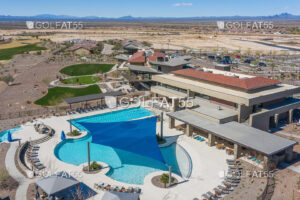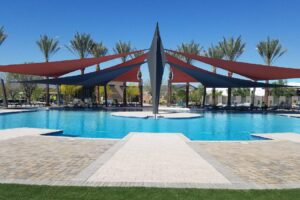7640 E POINSETTIA Drive, Scottsdale, AZ 85260
Description
Supplements: features Sub-Zero and DACOR appliances, DOUBLE items include granite islands and pantries and stoves and warming drawers and dishwashers, a custom copper hood, dual pantries, and dual dishwashers. Additional spaces include a formal sitting room, elegant dining room with adjacent 900-bottle wine room, custom curved bar, dedicated office, mirrored gym, and an oversized 4-car garage with storage and workbench, a double gated dog run, lots of real green grass and built in outdoor BBQ center in covered portico. The guest house offers a bedroom, bath, living area, kitchenette, and gas fireplace on the patio. Smart home features include CAT5 wiring, EERO WiFi mesh, Golden Eagle security, WiFi-enabled garage openers, and Spotify-connected surround sound. Recently painted inside and out with new carpet and all systems inspected and serviced. Custom built for current owners who have designer finishes and lovingly maintained this home which is first time on the market. Minutes from Scottsdale’s premier golf, dining, medical centers, and top-rated schools. The true HEART of Scottsdale with perfect location between Scottsdale and Hayden and Shea and Cactus, Portales del Sol is a luxury gated private neighborhood, right in the middle of everything, yet completely in its own lush landscaped world – this is timeless Arizona luxury.
More Information MLS# 6879452
Contract Information
Location Tax Legal
General Property Description
Remarks Misc
Legal Info
Basement
Items Updated
Parking Spaces
Showing Notification Methods
Property Features
































































































































