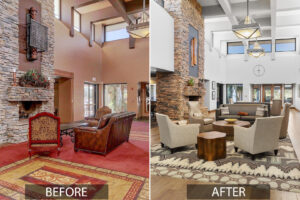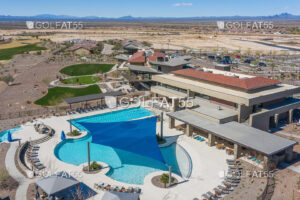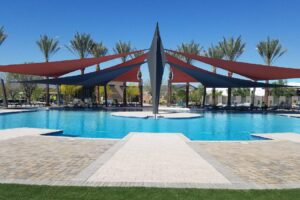6997 E PARADISE RANCH Road, Paradise Valley, AZ 85253
$4,999,999

















































Property Type:
Residential
Bedrooms:
5
Baths:
5.5
Square Footage:
5,934
Lot Size (sq. ft.):
40,890
Status:
Active
Current Price:
$4,999,999
List Date:
4/22/2025
Last Modified:
6/10/2025
Description
Discover resort-style elegance in this extraordinary Paradise Valley estate by Cal Christiansen featuring four ensuite bedrooms and separate guest quarters—perfectly suited as an exercise studio complete with a dry sauna and full bathroom. A stunning marble fireplace anchors the grand living area, while the expansive media room dazzles with a fibre optic star-lit ceiling, built-in home theater, surround sound, saltwater aquarium, and mini bar with dual-zone wine coolers.
Step outside into your private oasis, complete with a heated pool, spa, sunken tennis and pickleball court with basketball hoop, and a fully equipped ramada for al fresco dining. A serene koi pond, dedicated children’s play area, and thoughtful design details throughout make this home both luxurious and livable.
More Information MLS# 6854605
Contract Information
Status Change Date: 2025-06-07
List Price: $4,999,999
Status: Active
Current Price: $4,999,999
List Date: 2025-04-21
Type: Exclusive Right To Sell
Ownership: Fee Simple
Co-Ownership (Fractional) Agreement YN: No
Location Tax Legal
House Number: 6997
Compass: E
Street Name: PARADISE RANCH
St Suffix: Road
City/Town Code: Paradise Valley
State/Province: AZ
Zip Code: 85253
Zip4: 3152
Country: US
County Code: Maricopa
Assessor Number: 174-42-023
Subdivision: PARADISE RANCH LT 1-8
Tax Year: 2024
General Property Description
Dwelling Type: Single Family Residence
Dwelling Styles: Detached
Exterior Stories: 2
# of Interior Levels: 2
# Bedrooms: 5
# Bathrooms: 5.5
Approx SQFT: 5934
Price/SqFt: 842.6
Horses: N
Builder Name: Cal Christiansen & Company
Year Built: 1990
Approx Lot SqFt: 40890
Approx Lot Acres: 0.939
Flood Zone: No
Pool: Private Only
Elementary School District: Scottsdale Unified District
High School District: Scottsdale Unified District
Elementary School: Kiva Elementary School
Jr. High School: Mohave Middle School
High School: Saguaro High School
Remarks Misc
Cross Street: Cheney Drive & 70th Street
Directions: East on Cheney to 70th Street, left on 70th St. Property is on the left corner of Paradise Ranch Rd.
Geo Lat: 33.546384
Geo Lon: -111.930577
Legal Info
Township: 2N
Range: 4E
Section: 3
Lot Number: 1
Basement
Basement Y/N: N
Items Updated
Floor Yr Updated: 2009
Floor Partial/Full: Full
Plmbg Yr Updated: 2009
Plmbg Partial/Full: Full
Kitchen Yr Updated: 2009
Kitchen Partial/Full: Full
Bath(s) Yr Updated: 2009
Bath(s) Partial/Full: Full
Pool Yr Updated: 2009
Pool Partial/Full: Full
Parking Spaces
Garage Spaces: 3
Carport Spaces: 2
Slab Parking Spaces: 6
Total Covered Spaces: 5
Showing Notification Methods
Showing Service: Aligned Showings
Property Features
Special Listing Cond: N/A
Add’l Property Use: None
Architecture: Santa Barbara/Tuscan
Master Bathroom: Full Bth Master Bdrm; Separate Shwr & Tub; Double Vanity; Private Toilet Room; Tub with Jets
Master Bedroom: Split; Downstairs
Additional Bedroom: 2 Master Bedrooms; Other Bedroom Downstairs; Separate Bedroom Exit; Master Bedroom Walk-in Closet; Other Bedroom Walk-in Closet; Master Bedroom Sitting Room
Fireplace Features: 3+ Fireplace; Fireplace Family Rm; Fireplace Living Rm; Fireplace Master Bdr; Gas Fireplace
Flooring: Carpet; Stone; Tile
Windows: Dual Pane
Pool Features: Private; Fenced; Heated
Spa: Private; Heated
Dining Area: Formal; Eat-in Kitchen; Breakfast Room
Kitchen Features: Range/Oven Gas; Gas Cooktop; Disposal; Dishwasher; Built-in Microwave; Refrigerator; Reverse Osmosis; Built In Recycling; Multiple Ovens; Pantry; Walk-in Pantry; Granite Counters; Kitchen Island
Laundry: Washer Included; Dryer Included; Gas Dryer Hookup; Inside
Other Rooms: Family Room; Library-Blt-in Bkcse; Bonus/Game Room; Guest Qtrs-Sep Entrn; Exercise/Sauna Room; Media Room
Features: Skylight(s); 9+ Flat Ceilings; Central Vacuum; Wet Bar; Water Softener Owned; Water Purifier
Technology: Cable TV Avail; High Speed Internet; Security Sys Owned
Exterior Features: Balcony; Built-in BBQ; Playground; Covered Patio(s); Gazebo; Patio; Private Pickleball Court(s); Pvt Yrd(s)/Crtyrd(s); Separate Guest House; Sport Court(s); Storage; Tennis Court(s)
Parking Features: Circular Driveway; Attch’d Gar Cabinets; Direct Access; Electric Vehicle Charging Station(s); Garage Door Opener; Separate Strge Area; Temp Controlled
Road Responsibility: City Maintained Road
Construction: Wood Frame
Const – Finish: Painted; Stucco
Roofing: Tile
Cooling: Central Air; Ceiling Fan(s); Programmable Thmstat
Heating: Natural Gas
Plumbing: Gas Hot Water Heater
Utilities: APS; SW Gas
Water Source: City Water
Sewer: Sewer – Public
Services: City Services
Fencing: Block
Property Description: Cul-De-Sac Lot; Corner Lot; North/South Exposure
Landscaping: Grass Front; Grass Back; Yrd Wtring Sys Front; Yrd Wtring Sys Back; Auto Timer H2O Front; Auto Timer H2O Back
Showing Notification Methods: Text; Phone Call
Lockbox Type: Supra
Possession: Close of Escrow
Association Fee Incl: No Fees
Existing 1st Loan: Conventional
New Financing: Cash; Conventional
Disclosures: Seller Discl Avail; Agency Discl Req
Documents
Listing Office: Realty ONE Group
Last Updated: June – 10 – 2025

Copyright 2024 Arizona Regional Multiple Listing Service, Inc. All rights reserved. Information Not Guaranteed and Must Be Confirmed by End User. Site contains live data.


 Highlights & Features ›
Highlights & Features ›


