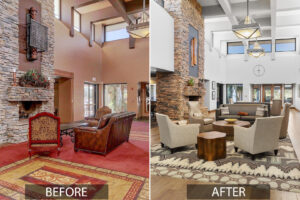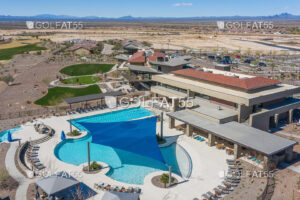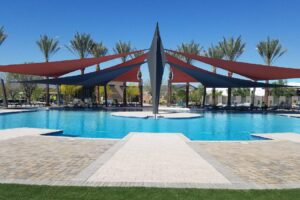6584 E Shooting Star Way, Scottsdale, AZ 85266































































Description
Supplements: Terravita, a guard-gated 823-acre planned community has many resort-style amenities, including an 18-hole championship golf course, a 39,000 square foot newly remodeled clubhouse with two dining areas, a heated Olympic-sized pool and hot tub, six tennis courts and a full-time tennis pro, a 13,000 square foot health and fitness center, community-wide 6-mile long walking and jogging trails, and extensive event calendar with fun-filled events held by dozens of social organizations. Terravita Golf and Country Club has been voted “Best Master Planned Community” and “Best Private Golf Club” numerous times by Ranking Arizona. Terravita was created by Del Webb and was its first non-age-restricted community. The golf course was created by PGA Hall of Fame member Billy Casper and designer Greg Nash. Terravita golf amenities include a pro shop, a large driving range, and four separate areas to practice chipping and putting.
More Information MLS# 6661724
Contract Information
Location, Tax & Legal
General Property Description
Remarks & Misc
Legal Info
Association & Fees
Basement
Separate Den/Office
Items Updated
Parking Spaces
Cooling
Solar Panels
Showing Notification Methods
Property Features






