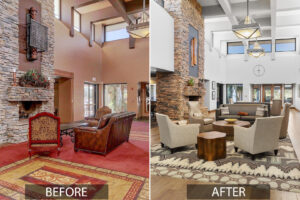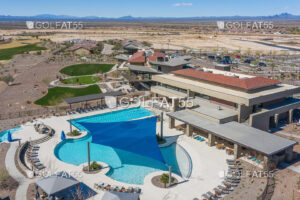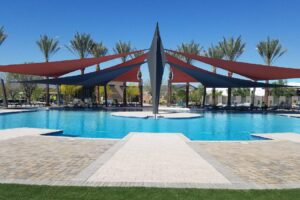6303 E VIA ESTRELLA Avenue, Paradise Valley, AZ 85253
$5,995,000











































Property Type:
Residential
Bedrooms:
5
Baths:
6.5
Square Footage:
6,222
Lot Size (sq. ft.):
34,706
Status:
Active
Current Price:
$5,995,000
Last Modified:
6/16/2025
Description
Welcome to 6303 E Via Estrella, a newly completed, thoughtfully designed home surrounded by manicured landscaping and showcasing timeless craftsmanship with designer finishes. This residence offers five en-suite bedrooms, a formal dining room, a spacious bonus living room, and a Control4 Smart Home system. At the center of the home, the chef’s kitchen, with a butler’s pantry, is anchored by a grand island, making it perfect for entertaining with ease. Retractable glass walls open to a private backyard retreat, complete with a custom pool and spa and a rare luxury, your very own pickleball court. Relax at the end of the day in your spacious primary suite, featuring a spa like bath and two separate closets. A four-car garage, ample storage, and a crisp palette of white and black stucco add
Supplements: to the home’s enduring charm. Whether hosting lavish gatherings or savoring quiet mornings, this home honors the tradition of thoughtful design and refined living. It’s not just a home; it’s a legacy in the making.
More Information MLS# 6876758
Contract Information
List Price: $5,995,000
Status: Active
Current Price: $5,995,000
List Date: 2025-06-06
Type: Exclusive Right To Sell
Ownership: Fee Simple
Co-Ownership (Fractional) Agreement YN: No
Location Tax Legal
House Number: 6303
Compass: E
Street Name: VIA ESTRELLA
City/Town Code: Paradise Valley
State/Province: AZ
Zip Code: 85253
Zip4: 1227
County Code: Maricopa
Assessor Number: 168-21-013
Subdivision: SUNBURST FARMS EAST 6
Tax Year: 2024
General Property Description
Dwelling Type: Single Family Residence
Dwelling Styles: Detached
Exterior Stories: 1
# of Interior Levels: 1
# Bedrooms: 5
# Bathrooms: 6.5
Approx SQFT: 6222
Price/SqFt: 963.52
Horses: Y
Builder Name: MILCO Development
Year Built: 2025
Approx Lot SqFt: 34706
Approx Lot Acres: 0.797
Pool: Private Only
Elementary School District: Scottsdale Unified District
High School District: Scottsdale Unified District
Elementary School: Cherokee Elementary School
Jr. High School: Cocopah Middle School
High School: Chaparral High School
Remarks Misc
Cross Street: 64th Street and Shea
Directions: South on 64th Street to Via Estrella, West on Via Estrella, property is on the South side of the street.
Geo Lat: 33.57736
Geo Lon: -111.945318
Legal Info
Township: 3N
Range: 4E
Section: 28
Lot Number: 331
Basement
Basement Y/N: N
Parking Spaces
Garage Spaces: 6
Slab Parking Spaces: 6
Total Covered Spaces: 6
Showing Notification Methods
Showing Service: Aligned Showings
Property Features
Special Listing Cond: N/A
Add’l Property Use: Other
Architecture: Contemporary
Master Bathroom: Full Bth Master Bdrm; Separate Shwr & Tub; Double Vanity; Private Toilet Room
Master Bedroom: Split
Fireplace Features: 2 Fireplace; Gas Fireplace; Exterior Fireplace; Fire Pit
Flooring: Tile; Wood
Pool Features: Private; Heated
Spa: Private; Heated
Dining Area: Formal; Breakfast Bar
Kitchen Features: Range/Oven Gas; Disposal; Dishwasher; Built-in Microwave; Refrigerator; Walk-in Pantry; Non-laminate Counter; Kitchen Island
Laundry: Gas Dryer Hookup; Inside
Other Rooms: Family Room; Bonus/Game Room
Features: 9+ Flat Ceilings; No Interior Steps
Technology: Sat Dish TV Ownd; High Speed Internet
Exterior Features: Covered Patio(s); Patio; Private Pickleball Court(s); Pvt Yrd(s)/Crtyrd(s)
Parking Features: Direct Access; Garage Door Opener; RV Gate; Side Vehicle Entry
Road Responsibility: City Maintained Road
Construction: Slump Block
Const – Finish: Painted; Synthetic Stucco
Construction Status: Complete Spec Home
Roofing: Built-Up; Foam
Cooling: Central Air; Ceiling Fan(s)
Heating: Electric
Plumbing: Gas Hot Wtr – Tnklss
Utilities: APS
Water Source: City Water
Sewer: Sewer – Public
Services: City Services
Fencing: Block
Property Description: North/South Exposure
Landscaping: Grass Front; Grass Back; Yrd Wtring Sys Front; Yrd Wtring Sys Back; Auto Timer H2O Front; Auto Timer H2O Back; Irrigation Front; Irrigation Back
Horse Features: Bridle Path Access
Lockbox Type: None
Possession: Close of Escrow
Association Fee Incl: No Fees
Existing 1st Loan: Treat as Free&Clear
New Financing: Cash; VA; Conventional
Disclosures: Seller Discl Avail; Agency Discl Req
Listing Office: Compass
Last Updated: June – 16 – 2025

Copyright 2024 Arizona Regional Multiple Listing Service, Inc. All rights reserved. Information Not Guaranteed and Must Be Confirmed by End User. Site contains live data.





