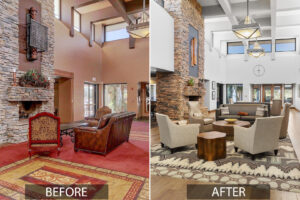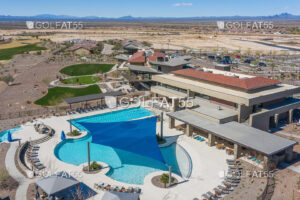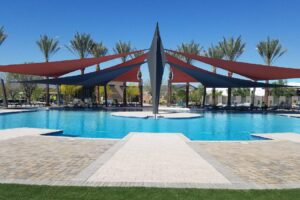5807 E LEONORA Street, Mesa, AZ 85215
$274,900











































Property Type:
Residential
Bedrooms:
2
Baths:
2
Square Footage:
1,440
Lot Size (sq. ft.):
5,263
Status:
Active
Current Price:
$274,900
List Date:
1/03/2024
Last Modified:
3/11/2024
Description
Discover the epitome of comfort & style in this charming 2-bedroom mobile home in Apache Wells’ adult community. Wood-look flooring & vaulted ceilings infuse warmth & airiness! Welcoming living room is perfect for relaxation, w/ a separate family room w/ wet bar provides ideal space for social gatherings. Formal dining area awaits your favorite meals, & kitchen boasts ample wood cabinets & built-in appliances. For peaceful afternoons, retreat to the tranquil AZ room. Residents can indulge in amenities such as a golf course, fitness center, tennis courts, and a heated swimming pool. Home offers more than just comfort; it’s a true gem. Enjoy a vibrant lifestyle w/ pickleball courts just around the corner & a backyard w/ citrus! Workshop w/ storage and workbench! Brand new Interior Paint!
More Information MLS# 6642764
Contract Information
Status Change Date: 2024-01-03
List Price: $274,900
Status: Active
Current Price: $274,900
List Date: 2023-12-20
Type: ER
Ownership: Fee Simple
Co-Ownership (Fractional) Agreement YN: No
Subagents: N
Buyer/Broker: Y
Buyer Broker $/%: %
Comp to Buyer Broker: 3
Variable Commission: N
Location, Tax & Legal
House Number: 5807
Compass: E
Street Name: LEONORA
St Suffix: Street
City/Town Code: Mesa
State/Province: AZ
Zip Code: 85215
Zip4: 2719
Country: USA
County Code: Maricopa
Assessor’s Map #: 43
Assessor’s Parcel #: 245
Assessor Number: 141-43-245
Legal Description (Abbrev): LOT 245 APACHE WELLS MOBILE PARK 1 MCR 010015
Subdivision: APACHE WELLS MOBILE PARK 1
Tax Municipality: Mesa
Taxes: 1058
Tax Year: 2023
General Property Description
Dwelling Type: Mfg/Mobile Housing
Dwelling Styles: Detached
Exterior Stories: 1
# of Interior Levels: 1
# Bedrooms: 2
# Bathrooms: 2
Approx SQFT: 1440
Price/SqFt: 190.9
Horses: N
Model: Kirkwood
Builder Name: Z
Year Built: 1970
Lead Based Hazard Disclosure: Yes
Approx Lot SqFt: 5263
Approx Lot Acres: 0.121
Flood Zone: No
Pool: Community Only
Planned Comm Name: Apache Wells
Marketing Name: Apache Wells
Elementary School: Adult
Jr. High School: Adult
High School: Adult
Elementary School District: Out of Area
High School District: Out of Area
Remarks & Misc
Cross Street: Recker Rd and McKellips Rd
Directions: North on Recker, West (left) onto Leonora St., Home is on the left. (5807)
Geo Lat: 33.45467
Geo Lon: -111.705354
Legal Info
Township: 1N
Range: 6E
Section: 2
Lot Number: 245
Association & Fees
HOA Y/N: Y
HOA Disclosure/Addendum Affirmation: Yes
HOA Fee: 440
HOA Paid Frequency: Semi-Annually
HOA Name: Apache Wells
HOA Telephone: 480-832-1550
Special Assessment HOA: No
HOA 2 Y/N: N
PAD Fee Y/N: N
Cap Improvement/Impact Fee: 1500
Cap Improvement/Impact Fee $/%: $
Other Fees HOA: 400
Other Fees Description: disclosure fee
Land Lease Fee Y/N: N
Rec Center Fee Y/N: N
Ttl Mthly Fee Equiv: 73.33
Basement
Basement Y/N: N
Separate Den/Office
Sep Den/Office Y/N: N
Parking Spaces
Carport Spaces: 3
Slab Parking Spaces: 2
Total Covered Spaces: 3
Showing Notification Methods
Showing Service: Aligned Showings
Property Features
Special Listing Cond: Age Restricted (See Remarks)
Architecture: Ranch
Master Bathroom: Full Bth Master Bdrm; Private Toilet Room
Additional Bedroom: Separate Bedroom Exit
Fireplace: No Fireplace
Flooring: Laminate
Pool Features: No Pool
Spa: None
Community Features: Biking/Walking Path; Clubhouse/Rec Room; Comm Tennis Court(s); Community Media Room; Community Pool; Community Pool Htd; Community Spa; Community Spa Htd; Golf Course; Handball/Racquetball; Pickleball Court(s); Workout Facility
Dining Area: Formal
Kitchen Features: Range/Oven Gas; Disposal; Dishwasher; Built-in Microwave; Refrigerator; Pantry; Laminate Counters
Laundry: Wshr/Dry HookUp Only
Other Rooms: Family Room; Arizona Room/Lanai; Separate Workshop
Features: Skylight(s); Vaulted Ceiling(s); Wet Bar; No Interior Steps
Accessibility Feat.: Hard/Low Nap Floors
Technology: Cable TV Avail; High Speed Internet Available
Exterior Features: Covered Patio(s); Patio; Storage
Mfg Home Features: Multi-Wide; In Subdivision; Affidavit Affixture
Parking Features: Dir Entry frm Garage; Extnded Lngth Garage
Construction: Frame – Wood
Const – Finish: Painted; Siding
Roofing: Metal; Reflective Coating
Cooling: Refrigeration; Ceiling Fan(s)
Heating: Natural Gas
Plumbing: Gas Hot Water Heater
Utilities: SRP; SW Gas
Water: City Water
Sewer: Sewer – Public
Fencing: Block; None
Property Description: North/South Exposure
Landscaping: Desert Front; Desert Back; Yrd Wtring Sys Front; Yrd Wtring Sys Back
Showing Notification Methods: Text
Lockbox Type: Supra (ARMLS)
Possession: Close of Escrow
Association Fee Incl: Garbage Collection; Common Area Maint; Other (See Remarks)
Assoc Rules/Info: Pets OK (See Rmrks); Rental OK (See Rmks); Clubhouse/Rec Center; Prof Managed
Existing 1st Loan: Treat as Free&Clear
New Financing: VA; Conventional
Disclosures: Seller Discl Avail; Agency Discl Req
Room Information
Living Room
Length: 19.00
Length: 19.00
Width: 14.70
Width: 14.70
Level: First
Dining Room
Length: 10.80
Length: 10.80
Width: 8.80
Width: 8.80
Level: First
Kitchen
Length: 10.50
Length: 10.50
Width: 11.80
Width: 11.80
Level: First
Family Room
Length: 10.40
Length: 10.40
Width: 11.60
Width: 11.60
Level: First
Bedroom 2
Length: 10.20
Length: 10.20
Width: 11.40
Width: 11.40
Level: First
Master Bedroom
Length: 12.00
Length: 12.00
Width: 14.60
Width: 14.60
Level: First
AZ Room/Lanai
Length: 11.40
Length: 11.40
Width: 22.90
Width: 22.90
Level: First
Workshop
Length: 18.10
Length: 18.10
Width: 8.00
Width: 8.00
Level: First
Listing Office: Keller Williams Integrity First
Last Updated: March – 11 – 2024

The listing broker’s offer of compensation is made only to participants of the MLS where the listing is filed.
Copyright 2024 Arizona Regional Multiple Listing Service, Inc. All rights reserved. Information Not Guaranteed and Must Be Confirmed by End User. Site contains live data.





