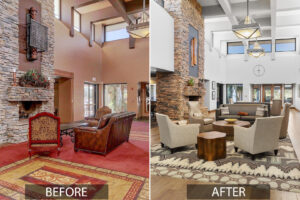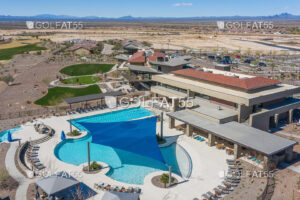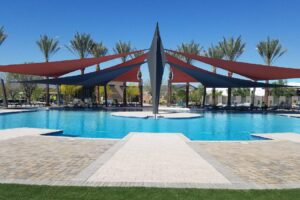5440 E CALLE CAMELIA, Phoenix, AZ 85018
$5,350,000


Property Type:
Residential
Bedrooms:
6
Baths:
6.5
Square Footage:
4,748
Lot Size (sq. ft.):
18,315
Status:
Active
Current Price:
$5,350,000
List Date:
6/09/2025
Last Modified:
6/10/2025
Description
2 weeks from completion! Stunning New Construction in the Heart of Arcadia Proper! Situated on an expansive 18,315 sq ft lot in the highly sought-after Casa Linda subdivision, this custom-built home offers the perfect blend of luxury and location. Enjoy prime North/South exposure and breathtaking views of Camelback Mountain. Thoughtfully designed, the residence features 5 spacious en-suite bedrooms, a gourmet chef’s kitchen, a dedicated bonus/playroom in the children’s wing, an office and a detached casita or pool house. The outdoor space is equally impressive with a newly designed pool and spa, all complemented by a 3-car garage. This floor plan is second to none and is a must see!
More Information MLS# 6864711
Contract Information
Status Change Date: 2025-06-09
List Price: $5,350,000
Status: Active
Current Price: $5,350,000
List Date: 2025-05-10
Type: Exclusive Right To Sell
Ownership: Fee Simple
Co-Ownership (Fractional) Agreement YN: No
Location Tax Legal
House Number: 5440
Compass: E
Street Name: CALLE CAMELIA
St Suffix: —
City/Town Code: Phoenix
State/Province: AZ
Zip Code: 85018
Zip4: 4512
Country: US
County Code: Maricopa
Assessor Number: 128-13-008-C
Subdivision: CASA LINDA LOT 24-44
Tax Year: 2024
General Property Description
Dwelling Type: Single Family Residence
Dwelling Styles: Detached
Exterior Stories: 1
# of Interior Levels: 1
# Bedrooms: 6
# Bathrooms: 6.5
Approx SQFT: 4748
Price/SqFt: 1126.79
Guest House SqFt: 512
Horses: N
Builder Name: Monarch Contracting
Year Built: 2025
Approx Lot SqFt: 18315
Approx Lot Acres: 0.42
Pool: Private Only
Elementary School District: Scottsdale Unified District
High School District: Scottsdale Unified District
Elementary School: Hopi Elementary School
Jr. High School: Ingleside Middle School
High School: Arcadia High School
Remarks Misc
Cross Street: 56th St & Lafayette Blvd
Directions: North on 56th Street, West on Calle Ventura, North on 55th Place, East on Calle Camelia
Geo Lat: 33.492623
Geo Lon: -111.963138
Legal Info
Township: 2N
Range: 4E
Section: 29
Lot Number: 8
Basement
Basement Y/N: N
Parking Spaces
Garage Spaces: 3
Total Covered Spaces: 3
Showing Notification Methods
Showing Service: Aligned Showings
Property Features
Special Listing Cond: N/A
Architecture: Ranch; Contemporary
Master Bathroom: Full Bth Master Bdrm; Separate Shwr & Tub; Double Vanity; Private Toilet Room
Master Bedroom: Split
Additional Bedroom: Other Bedroom Split; Master Bedroom Walk-in Closet; Other Bedroom Walk-in Closet
Fireplace Features: 1 Fireplace
Flooring: Tile; Wood
Pool Features: Private; Heated
Spa: Private; Heated
Dining Area: Formal; Eat-in Kitchen
Kitchen Features: Range/Oven Elec; Disposal; Dishwasher; Built-in Microwave; Refrigerator; Multiple Ovens; Walk-in Pantry; Granite Counters; Kitchen Island
Laundry: Washer Included; Dryer Included
Other Rooms: Bonus/Game Room; Guest Qtrs-Sep Entrn
Features: No Interior Steps
Construction: Wood Frame
Const – Finish: Stucco; Brick Veneer
Construction Status: Under Construction
Roofing: Composition
Cooling: Central Air
Heating: Natural Gas
Utilities: SRP; SW Gas
Water Source: City Water
Sewer: Sewer – Public
Fencing: Block
Landscaping: Irrigation Front; Irrigation Back
Showing Notification Methods: Text
Lockbox Type: None
Possession: Close of Escrow
Unit Style: All on One Level
Association Fee Incl: No Fees
Existing 1st Loan: Treat as Free&Clear
New Financing: Cash; Conventional
Disclosures: Seller Discl Avail
Documents
Listing Office: Griggs's Group Powered by The Altman Brothers
Last Updated: June – 10 – 2025

Copyright 2024 Arizona Regional Multiple Listing Service, Inc. All rights reserved. Information Not Guaranteed and Must Be Confirmed by End User. Site contains live data.


 Unbranded Floorplan ›
Unbranded Floorplan ›


