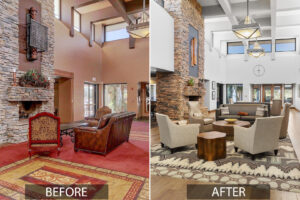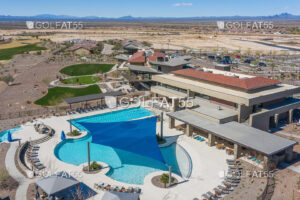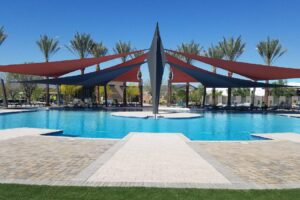5051 E LAFAYETTE Boulevard, Phoenix, AZ 85018
New Listing
$4,895,000







































Property Type:
Residential
Bedrooms:
7
Baths:
8
Square Footage:
6,916
Lot Size (sq. ft.):
39,133
Status:
Active
Current Price:
$4,895,000
List Date:
6/11/2025
Last Modified:
6/11/2025
Description
Nestled in the heart of prestigious Arcadia Proper, this beautifully remodeled ranch estate offers the perfect blend of sophistication, comfort, and functionality. Set on nearly one acre within the coveted Hopi School District, this private oasis features two detached guest houses—ideal for a home office, gym, playroom, or hosting friends and extended family. Designed with an entertainer’s lifestyle in mind, the chef’s kitchen showcases dual Sub-Zero refrigerators, multiple ovens, and a sleek wet bar that opens seamlessly into the expansive great room. Vaulted ceilings and abundant natural light enhance the home’s welcoming elegance.
The resort-style backyard includes a heated pool and spa, built-in BBQ, gas fireplaces, and multiple patios surrounded by lush, manicured landscaping.
Supplements: Located just moments from top resorts, golf courses, fine dining, and upscale shopping, this estate offers spectacular mountain views and a rare balance of privacy and proximity. A true gem in one of Phoenix’s most desirable neighborhoods.
More Information MLS# 6878431
Contract Information
Status Change Date: 2025-06-11
List Price: $4,895,000
Status: Active
Current Price: $4,895,000
List Date: 2025-06-10
Type: Exclusive Right To Sell
Ownership: Fee Simple
Co-Ownership (Fractional) Agreement YN: No
Location Tax Legal
House Number: 5051
Compass: E
Street Name: LAFAYETTE
St Suffix: Boulevard
City/Town Code: Phoenix
State/Province: AZ
Zip Code: 85018
Zip4: 4431
Country: US
County Code: Maricopa
Assessor Number: 172-39-025-A
Subdivision: CITRUS HOMES LOTS 4-6
Tax Year: 2024
General Property Description
Dwelling Type: Single Family Residence
Dwelling Styles: Detached
Exterior Stories: 1
# of Interior Levels: 1
# Bedrooms: 7
# Bathrooms: 8
Approx SQFT: 6916
Price/SqFt: 707.78
Guest House SqFt: 1547
Horses: N
Builder Name: unknown
Year Built: 1992
Approx Lot SqFt: 39133
Approx Lot Acres: 0.898
Pool: Private Only
Elementary School District: Scottsdale Unified District
High School District: Scottsdale Unified District
Elementary School: Hopi Elementary School
Jr. High School: Ingleside Middle School
High School: Arcadia High School
Remarks Misc
Cross Street: Lafayette and Rubicon
Geo Lat: 33.496499
Geo Lon: -111.971848
Legal Info
Township: 2N
Range: 4E
Section: 20
Lot Number: 9
Basement
Basement Y/N: N
Parking Spaces
Garage Spaces: 6
Total Covered Spaces: 6
Showing Notification Methods
Showing Service: Aligned Showings
Property Features
Special Listing Cond: N/A
Architecture: Ranch
Master Bathroom: Separate Shwr & Tub; Double Vanity; Private Toilet Room; Bidet
Master Bedroom: Split
Additional Bedroom: Separate Bedroom Exit; Master Bedroom Walk-in Closet; Other Bedroom Walk-in Closet; Master Bedroom Sitting Room
Fireplace Features: 3+ Fireplace
Flooring: Wood
Pool Features: Private
Spa: Private; Heated
Dining Area: Formal; Breakfast Bar
Kitchen Features: Range/Oven Gas; Disposal; Dishwasher; Built-in Microwave; Refrigerator; Multiple Ovens; Kitchen Island
Laundry: Washer Included; Dryer Included; Inside
Other Rooms: Family Room; Great Room; Bonus/Game Room; Guest Qtrs-Sep Entrn; Separate Workshop; Media Room
Features: Skylight(s); Vaulted Ceiling(s); No Interior Steps
Technology: High Speed Internet; Security Sys Owned
Exterior Features: Built-in BBQ; Playground; Covered Patio(s); Patio; Pvt Yrd(s)/Crtyrd(s); Separate Guest House; Storage
Parking Features: Circular Driveway
Construction: Block; Wood Frame
Const – Finish: Painted; Stucco
Roofing: Concrete
Cooling: Ceiling Fan(s); Programmable Thmstat
Heating: Natural Gas
Utilities: SRP; SW Gas
Water Source: City Water
Sewer: Sewer – Public
Fencing: Wrought Iron; Block
Property Description: Mountain View(s); North/South Exposure
Landscaping: Grass Front; Grass Back; Yrd Wtring Sys Front; Yrd Wtring Sys Back; Auto Timer H2O Front; Auto Timer H2O Back
Showing Notification Methods: Text
Lockbox Type: None
Possession: Close of Escrow
Association Fee Incl: No Fees
Existing 1st Loan: Treat as Free&Clear
New Financing: Cash; Conventional
Disclosures: Agency Discl Req
Listing Office: Walt Danley Local Luxury Christie's International Real Estate
Last Updated: June – 11 – 2025

Broker Attribution:
520-403-5270
Copyright 2024 Arizona Regional Multiple Listing Service, Inc. All rights reserved. Information Not Guaranteed and Must Be Confirmed by End User. Site contains live data.





