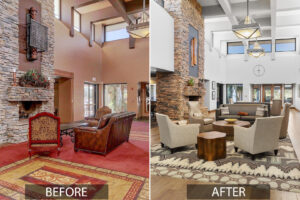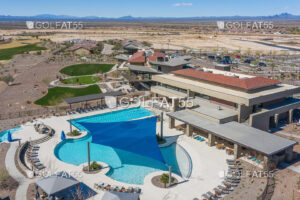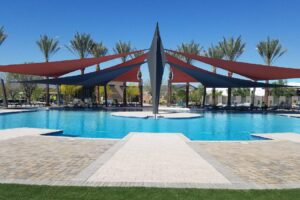446 S 76TH Way, Mesa, AZ 85208
$260,000
































Property Type:
Residential
Bedrooms:
2
Baths:
2
Square Footage:
1,153
Lot Size (sq. ft.):
13,652
Status:
CCBS (Contract Contingent on Buyer Sale)
Current Price:
$260,000
Last Modified:
4/24/2024
Description
Live the resort life with this completely updated 2 bedroom 2 bathroom home on an extra large lot that sits between holes 2 and 3 on the FOS golf course. Enjoy your morning coffee from the back covered patio while taking in the stunning sunrises over the Superstition Mountains. Fresh exterior paint, new partially enclosed stucco back patio, a 4ft fenced back yard, park like landscaping with irrigation and a foam roof. Inside the kitchen was gutted and replaced with custom cabinets and hard surface counter tops and new appliances .New windows and flooring throughout the home with showers replaced last year. FOS resort and golf club is a wonderful 55+ community with 24/7 security, controlled gates, pool, hot tub, club, library, restaurant and community center.
FURNISHED
More Information MLS# 6656001
Contract Information
Status Change Date: 2024-04-24
List Price: $260,000
Status: CCBS (Contract Contingent on Buyer Sale)
Current Price: $260,000
List Date: 2024-01-26
Type: ER
Ownership: Fee Simple
Co-Ownership (Fractional) Agreement YN: No
Subagents: N
Buyer/Broker: Y
Buyer Broker $/%: %
Comp to Buyer Broker: 2.5
Variable Commission: N
Location, Tax & Legal
House Number: 446
Compass: S
Street Name: 76TH
St Suffix: Way
City/Town Code: Mesa
State/Province: AZ
Zip Code: 85208
Zip4: 6007
Country: USA
County Code: Maricopa
Assessor’s Map #: 54
Assessor’s Parcel #: 598
Assessor Number: 218-54-598
Legal Description (Abbrev): LOT 513 FOUNTAIN OF THE SUN PARCEL NO. 7-A MCR 013844
Subdivision: FOUNTAIN OF THE SUN PARCEL NO. 7-A
Tax Municipality: Mesa
Taxes: 1333
Tax Year: 2023
General Property Description
Dwelling Type: Mfg/Mobile Housing
Dwelling Styles: Detached
Exterior Stories: 1
# of Interior Levels: 1
# Bedrooms: 2
# Bathrooms: 2
Approx SQFT: 1153
Price/SqFt: 225.5
Horses: N
Builder Name: unknown
Year Built: 1973
Lead Based Hazard Disclosure: No
Approx Lot SqFt: 13652
Approx Lot Acres: 0.313
Flood Zone: No
Pool: Community Only
Planned Comm Name: Fountain of the Sun
Marketing Name: Fountain of the Sun
Elementary School: Adult
Jr. High School: Adult
High School: Adult
Elementary School District: Mesa Unified District
High School District: Mesa Unified District
Remarks & Misc
Cross Street: Sossaman and Broadway
Directions: East on Broadway right on 80th into Fountain of the Sun….ask guard at the gate for directions
Geo Lat: 33.406509
Geo Lon: -111.66608
Status Change Info
UCB or CCBS: CCBS (Contract Contingent on Buyer Sale)
Legal Info
Township: 1N
Range: 7E
Section: 29
Lot Number: 513
Association & Fees
HOA Y/N: Y
HOA Disclosure/Addendum Affirmation: Yes
HOA Transfer Fee: 200
HOA Fee: 340
HOA Paid Frequency: Quarterly
HOA Name: FOSA
HOA Telephone: 480-984-1434
Special Assessment HOA: No
HOA 2 Y/N: N
PAD Fee Y/N: N
Cap Improvement/Impact Fee: 2050
Cap Improvement/Impact Fee $/%: $
Disclosure Fees HOA: 200
Land Lease Fee Y/N: N
Rec Center Fee Y/N: N
Ttl Mthly Fee Equiv: 113.33
Basement
Basement Y/N: N
Separate Den/Office
Sep Den/Office Y/N: N
Items Updated
Floor Yr Updated: 2020
Floor Partial/Full: Full
Kitchen Yr Updated: 2021
Kitchen Partial/Full: Full
Bath(s) Yr Updated: 2022
Bath(s) Partial/Full: Full
Parking Spaces
Carport Spaces: 2
Slab Parking Spaces: 4
Total Covered Spaces: 2
Showing Notification Methods
Showing Service: Aligned Showings
Property Features
Special Listing Cond: Age Restricted (See Remarks)
Architecture: Ranch
Master Bathroom: Full Bth Master Bdrm; Double Sinks; 2 Master Baths
Additional Bedroom: Other Bedroom Split; 2 Master Bedrooms
Fireplace: No Fireplace
Flooring: Laminate
Windows: Dual Pane
Pool Features: No Pool
Spa: None
Community Features: Biking/Walking Path; Clubhouse/Rec Room; Community Pool Htd; Community Spa Htd; Gated Community; Golf Course; Guarded Entry; Workout Facility
Dining Area: Dining in LR/GR
Kitchen Features: Range/Oven Gas; Disposal; Dishwasher; Built-in Microwave; Refrigerator; Pantry; Non-laminate Counter
Laundry: Washer Included; Dryer Included
Technology: Cable TV Avail
Exterior Features: Covered Patio(s)
Mfg Home Features: Multi-Wide; In Subdivision
Parking Features: Golf Cart Garage; RV Parking
Construction: Frame – Wood
Const – Finish: Painted; Stucco
Roofing: Foam
Cooling: Refrigeration; Ceiling Fan(s)
Heating: Natural Gas
Utilities: SRP; SW Gas
Water: City Water
Sewer: Sewer – Public
Services: City Services
Fencing: Wrought Iron
Property Description: Golf Course Lot; Cul-De-Sac Lot
Landscaping: Desert Front; Desert Back; Irrigation Front; Irrigation Back
Showing Notification Methods: Text; Phone Call
Lockbox Type: Supra (ARMLS)
Possession: Close of Escrow
Association Fee Incl: Common Area Maint; Street Maint
Assoc Rules/Info: Pets OK (See Rmrks); Rental OK (See Rmks); Clubhouse/Rec Center; Club, Membership Opt; Self Managed
Existing 1st Loan: Treat as Free&Clear
New Financing: Cash
Disclosures: Seller Discl Avail; Agency Discl Req
Listing Office: Apache Wells Realty
Last Updated: April – 24 – 2024

The listing broker’s offer of compensation is made only to participants of the MLS where the listing is filed.
Copyright 2024 Arizona Regional Multiple Listing Service, Inc. All rights reserved. Information Not Guaranteed and Must Be Confirmed by End User. Site contains live data.





