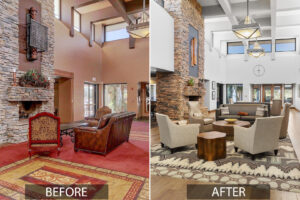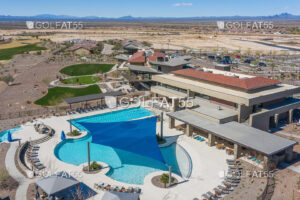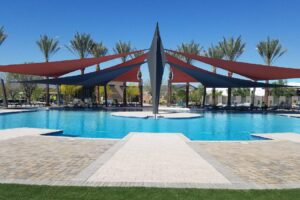42023 N BRIDLEWOOD Way, Anthem, AZ 85086
$1,265,000




















































































Property Type:
Residential
Bedrooms:
5
Baths:
4.5
Square Footage:
4,319
Lot Size (sq. ft.):
11,829
Status:
Active
Current Price:
$1,265,000
Last Modified:
5/18/2024
Description
A gem in Anthem Country Club! Price dropped $50K. Install your own pool & this property is still under market value. Located w/in 2 blocks of Persimmon Club House. New AC’s, exterior paint. 5 bedrooms + office + 4 large garages! Beautiful quality throughout. Custom cabinetry, custom fireplace. Kitchen boasts newer high-end appliances, quartz counters, attractive backsplash, ample cabinets & counter space. Large kitchen island. Walk in pantry. Dining room fits 10-12 person table. Huge primary w/HIS & HER vanities, jetted Jacuzzi tub, walk-in shower, HIS & HER custom closets. Bedroom #2 w/full en-suite. Next-Gen wing incl. bedroom #3, currently a sitting room w/full en-suite; BR #4. BR #5 w/another full bathroom. Entertainer’s back yard w/BBQ covered patio, fire pit & fountain ambiance
Supplements: Primary bath includes high-end bidet & built-in Iron-A-Way cabinet. Every cabinet has “pull outs”, not just the kitchen. Main 3 car garage w/black and white checkered flooring…A 50’s SOCK HOP is just waiting to happen to meet your neighbors. This is a fun street and they are ready for their new neighbors to join them. 4th car garage has been a work shop but is ideal for a golf cart, motorcycle or simply additional storage.
Open Houses
Sunday, May 19, 11:30 am – 3:00 pm
More Information MLS# 6672511
Contract Information
Status Change Date: 2024-03-05
List Price: $1,265,000
Status: Active
Current Price: $1,265,000
List Date: 2024-03-05
Type: ER
Ownership: Fee Simple
Co-Ownership (Fractional) Agreement YN: No
Subagents: N
Buyer/Broker: Y
Buyer Broker $/%: %
Comp to Buyer Broker: 2.5
Variable Commission: N
Location, Tax & Legal
House Number: 42023
Compass: N
Street Name: BRIDLEWOOD
St Suffix: Way
City/Town Code: Anthem
State/Province: AZ
Zip Code: 85086
Zip4: 3011
Country: USA
County Code: Maricopa
Assessor’s Map #: 1
Assessor’s Parcel #: 36
Assessor Number: 203-01-036
Legal Description (Abbrev): LOT 35 ANTHEM COUNTRY CLUB UNIT 4 AMD-COG HILL MCR 049025
Subdivision: ANTHEM COUNTRY CLUB UNIT 4 AMD-COG HILL
Tax Municipality: Maricopa – COUNTY
Taxes: 6491
Tax Year: 2023
General Property Description
Dwelling Type: Single Family – Detached
Dwelling Styles: Detached
Exterior Stories: 1
# of Interior Levels: 1
# Bedrooms: 5
# Bathrooms: 4.5
Approx SQFT: 4319
Price/SqFt: 292.89
Horses: N
Model: ROCHESTER
Builder Name: Del Webb
Year Built: 2006
Approx Lot SqFt: 11829
Approx Lot Acres: 0.272
Flood Zone: No
Pool: Community Only
Elementary School: Anthem School
Jr. High School: Anthem School
High School: Boulder Creek High School
Elementary School District: Deer Valley Unified District
High School District: Deer Valley Unified District
Remarks & Misc
Cross Street: I17 and Anthem Way
Directions: I17 to Anthem Way. Right 2 miles to guard gate on left. Thru gate 1 mile to Bridlewood. Left to home on right.
Geo Lat: 33.866515
Geo Lon: -112.117049
Legal Info
Township: 6N
Range: 2E
Section: 13
Lot Number: 35
Association & Fees
HOA Y/N: Y
HOA Disclosure/Addendum Affirmation: Yes
HOA Fee: 568.5
HOA Paid Frequency: Quarterly
HOA Name: ACCCA
HOA Telephone: 623-742-6050
Special Assessment HOA: No
HOA 2 Y/N: Y
HOA 2 Transfer Fee: 500
Association Fee 2: 310
Association Fee 2 Frequency: Monthly
HOA 2 Name: InvitedClubs
HOA 2 Telephone: 623-742-6020
Special Assessment HOA 2: No
HOA 3 Y/N: N
PAD Fee Y/N: N
Cap Improvement/Impact Fee: 0.25
Cap Improvement/Impact Fee $/%: $
Cap Improvement/Impact Fee 2: 0.25
Cap Improvement/Impact Fee 2 $/%: $
Prepaid Association Fees HOA: 568.5
Prepaid Association Fees HOA 2: 310
Disclosure Fees HOA: 365
Com Facilities Distr: N
Land Lease Fee Y/N: N
Rec Center Fee Y/N: N
Rec Center Fee 2 Y/N: N
Ttl Mthly Fee Equiv: 499.5
Basement
Basement Y/N: N
Separate Den/Office
Sep Den/Office Y/N: Y
Parking Spaces
Garage Spaces: 4
Slab Parking Spaces: 3
Total Covered Spaces: 4
Showing Notification Methods
Showing Service: Aligned Showings
Contact Info
List Agent Home Phn: 602-524-4594
Property Features
Special Listing Cond: N/A
Add’l Property Use: None
Architecture: Contemporary
Master Bathroom: Full Bth Master Bdrm; Separate Shwr & Tub; Double Sinks; Private Toilet Room; Bidet
Master Bedroom: Split; Downstairs
Additional Bedroom: Separate Bedroom Exit; Master Bedroom Walk-in Closet; Master Bedroom Sitting Room
Fireplace: 1 Fireplace; Fireplace Family Rm; Gas Fireplace; Firepit
Flooring: Carpet; Stone; Wood
Windows: Dual Pane; Low-E
Pool Features: No Pool
Spa: None
Community Features: Biking/Walking Path; Children’s Playgrnd; Clubhouse/Rec Room; Comm Tennis Court(s); Community Media Room; Community Pool Htd; Community Spa Htd; Gated Community; Golf Course; Guarded Entry; On-Site Guard; Pickleball Court(s); Workout Facility
Dining Area: Formal; Eat-in Kitchen; Breakfast Bar; Dining in LR/GR
Kitchen Features: Range/Oven Gas; Cook Top Gas; Disposal; Dishwasher; Built-in Microwave; Refrigerator; Wall Oven(s); Multiple Ovens; Walk-in Pantry; Granite Countertops; Kitchen Island
Laundry: Washer Included; Dryer Included; Inside
Other Rooms: Family Room
Features: 9+ Flat Ceilings; Intercom; Roller Shields; Fire Sprinklers; No Interior Steps; Water Softener Owned; Drink Wtr Filter Sys
Technology: Cable TV Avail; High Speed Internet Available
Exterior Features: Built-in BBQ; Covered Patio(s); Private Street(s)
Parking Features: Attch’d Gar Cabinets; Dir Entry frm Garage; Electric Door Opener
Road Responsibility: Private Maintained Road
Construction: Frame – Wood
Const – Finish: Painted; Stucco
Roofing: Tile
Cooling: Refrigeration; Ceiling Fan(s); Programmable Thmstat
Heating: Natural Gas
Plumbing: Recirculation Pump; Tankless Ht Wtr Heat
Energy/Green Feature: Multi-Zones
Utilities: APS; SW Gas
Water: Pvt Water Company
Sewer: Sewer – Private
Services: County Services
Fencing: Wrought Iron; Block
Landscaping: Desert Front; Desert Back; Yrd Wtring Sys Front; Yrd Wtring Sys Back; Auto Timer H2O Front; Auto Timer H2O Back
Showing Notification Methods: Text; Phone Call
Lockbox Type: Supra (ARMLS)
Possession: Close of Escrow
Association Fee Incl: Common Area Maint; Street Maint
Assoc Rules/Info: Pets OK (See Rmrks); No Visible Truck Trailer RV Boat; Prof Managed
Existing 1st Loan: Treat as Free&Clear
Existing 1st Ln Trms: Non Assumable
New Financing: Cash; VA; FHA; Conventional
Disclosures: Seller Discl Avail; Agency Discl Req
Listing Office: My Home Group Real Estate
Last Updated: May – 18 – 2024

The listing broker’s offer of compensation is made only to participants of the MLS where the listing is filed.
Copyright 2024 Arizona Regional Multiple Listing Service, Inc. All rights reserved. Information Not Guaranteed and Must Be Confirmed by End User. Site contains live data.





