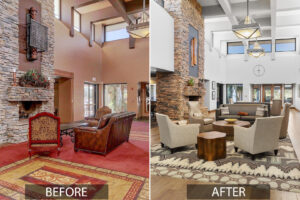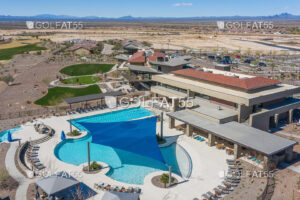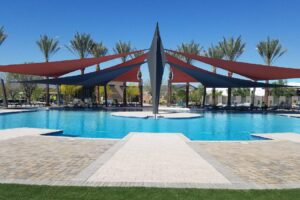41916 N 101ST Place N, Scottsdale, AZ 85262
$4,675,000































Property Type:
Residential
Bedrooms:
3
Baths:
4
Square Footage:
3,725
Lot Size (sq. ft.):
37,626
Status:
Active
Current Price:
$4,675,000
Last Modified:
6/12/2025
Description
Golf membership available. Welcome to a wonderful, perfectly sized, beautifully appointed house with nothing short of amazing views. The minute you step inside – the views, the quality, the warmth of the finishes and the perfect layout will overtake you. The kitchen is amazing with its Le Corneau stove, custom hood & handmade walnut island; authentic wood floors circa 1800’s; great room and dining room are open, bright and welcoming. The master bath feels like a spa. 3 bedrooms, a fabulous cozy den or office, 4 baths. Each bedroom has its own exit to a wonderful patio with amazing views. The backyard is so charming! There is a perfectly sized negative edge pool that spills out onto an amazing canyon; a spa, a fire pit, a wonderful under roof sitting area with a huge fireplace.
Supplements: There is a 3 car garage with a huge storage closet and 2 EV chargers.
More Information MLS# 6878591
Contract Information
Status Change Date: 2025-06-11
List Price: $4,675,000
Status: Active
Current Price: $4,675,000
List Date: 2025-06-11
Type: Exclusive Right To Sell
Ownership: Fee Simple
Co-Ownership (Fractional) Agreement YN: No
Location Tax Legal
House Number: 41916
Compass: N
Street Name: 101ST
St Suffix: Place
St Dir Sfx: N
City/Town Code: Scottsdale
State/Province: AZ
Zip Code: 85262
Zip4: 2825
Country: US
County Code: Maricopa
Assessor Number: 219-47-680
Subdivision: DESERT MOUNTAIN
Tax Year: 2024
General Property Description
Dwelling Type: Single Family Residence
Dwelling Styles: Detached
Exterior Stories: 1
# of Interior Levels: 1
# Bedrooms: 3
# Bathrooms: 4
Approx SQFT: 3725
Price/SqFt: 1255.03
Horses: N
Builder Name: Custom
Year Built: 2005
Approx Lot SqFt: 37626
Approx Lot Acres: 0.864
Pool: Both Private & Community
Planned Comm Name: dDesert Mountain
Marketing Name: Saguaro Forest
Elementary School District: Cave Creek Unified District
High School District: Cave Creek Unified District
Elementary School: Black Mountain Elementary School
Jr. High School: Sonoran Trails Middle School
High School: Cactus Shadows High School
Remarks Misc
Cross Street: Pima and Cave Creek
Directions: north on Pima to Cave Creek – east on Cave Creek to Desert Mountain Main Gate. Guard will give directions.
Geo Lat: 33.866016
Geo Lon: -111.862489
Legal Info
Township: 6N
Range: 5E
Section: 17
Lot Number: 102
Basement
Basement Y/N: N
Parking Spaces
Garage Spaces: 3
Total Covered Spaces: 3
Showing Notification Methods
Showing Service: Aligned Showings
Contact Info
List Agent Home Phn: 480-556-6995
Property Features
Special Listing Cond: Owner/Agent
Master Bathroom: Full Bth Master Bdrm; Separate Shwr & Tub; Double Vanity; Private Toilet Room
Additional Bedroom: Other Bedroom Split; Separate Bedroom Exit; Master Bedroom Walk-in Closet; Other Bedroom Walk-in Closet
Fireplace Features: 3+ Fireplace; Fireplace Master Bdr; Gas Fireplace; Exterior Fireplace; Fire Pit
Flooring: Carpet; Stone; Wood
Pool Features: Private; Play Pool
Spa: Private; Heated
Community Features: Biking/Walking Path; Children’s Playgrnd; Clubhouse/Rec Room; Comm Tennis Court(s); Community Media Room; Community Pool Htd; Community Spa Htd; Concierge; Gated; Golf; Guarded Entry; Pickleball; Workout Facility
Dining Area: Formal; Eat-in Kitchen; Breakfast Bar
Kitchen Features: Range/Oven Gas; Disposal; Dishwasher; Refrigerator; Walk-in Pantry
Laundry: Washer Included; Dryer Included; Inside
Other Rooms: Great Room; Guest Qtrs-Sep Entrn
Features: Vaulted Ceiling(s); Water Softener Owned
Exterior Features: Built-in BBQ; Covered Patio(s); Private Street(s); Pvt Yrd(s)/Crtyrd(s)
Parking Features: Circular Driveway; Direct Access; Electric Vehicle Charging Station(s); Garage Door Opener
Construction: Wood Frame
Const – Finish: Stucco; Stone
Roofing: Tile
Cooling: Central Air; Programmable Thmstat
Heating: Natural Gas
Plumbing: Recirculation Pump; Gas Hot Water Heater
Utilities: APS; SW Gas
Water Source: City Water
Sewer: Sewer – Public
Services: City Services
Fencing: Wrought Iron; Block
Property Description: Cul-De-Sac Lot; City Light View(s); Mountain View(s); North/South Exposure
Landscaping: Desert Front; Desert Back
Showing Notification Methods: Text; Phone Call
Lockbox Type: None
Possession: Close of Escrow
Association Fee Incl: Street Maint
Existing 1st Loan: Treat as Free&Clear
New Financing: Cash; Conventional
Disclosures: Seller Discl Avail; Agency Discl Req
Listing Office: Realty Executives
Last Updated: June – 12 – 2025

Copyright 2024 Arizona Regional Multiple Listing Service, Inc. All rights reserved. Information Not Guaranteed and Must Be Confirmed by End User. Site contains live data.





