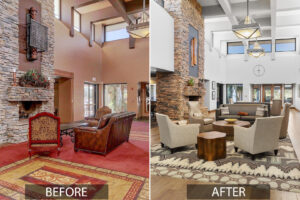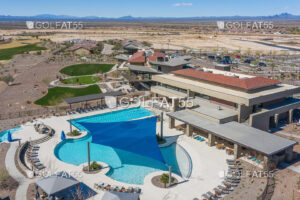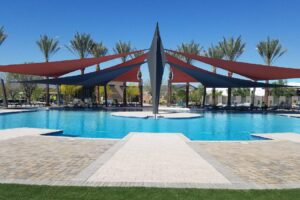402 E LAS PUERTAS Lane, Queen Creek, AZ 85140
$475,000















































Property Type:
Residential
Bedrooms:
2
Baths:
2
Square Footage:
1,539
Lot Size (sq. ft.):
4,204
Status:
CCBS (Contract Contingent on Buyer Sale)
Current Price:
$475,000
Last Modified:
4/28/2024
Description
MOVE IN READY!! TURNKEY HOME! BETTER THAN NEW! Unlock the life you’ve dreamed of with this barely-lived-in gem in Encanterra Resort! A home that has it all – GOLF BENEFITS INCLUDED. Priced $70k below a model match, this stunning Shea Home showcases 2 cozy bedrooms, 2 modern bathrooms, a handy office/den, and a 2-car garage, all on a sought-after premium lot. But that’s not all! The adult pool, bar, opulent golf, pickleball, tennis, variety of pools, top-tier gym, spa haven, and more, create an idyllic every day. Your unique home, with unparalleled amenities, at an unmatched offer. It’s more than a home; it’s your haven. Score this slice of paradise – before it’s too late. Fantasy is now. ✨ Don’t miss out! *ASSUMABLE VA LOAN! ASK LISTING AGENT FOR DETAILS!*
More Information MLS# 6666557
Contract Information
Status Change Date: 2024-04-28
List Price: $475,000
Status: CCBS (Contract Contingent on Buyer Sale)
Current Price: $475,000
List Date: 2024-02-20
Type: ER
Ownership: Fee Simple
Co-Ownership (Fractional) Agreement YN: No
Subagents: N
Buyer/Broker: Y
Buyer Broker $/%: %
Comp to Buyer Broker: 2.5
Variable Commission: N
Location, Tax & Legal
House Number: 402
Compass: E
Street Name: LAS PUERTAS
St Suffix: Lane
City/Town Code: Queen Creek
State/Province: AZ
Zip Code: 85140
Zip4: 6427
Country: USA
County Code: Pinal
Assessor’s Map #: 6
Assessor’s Parcel #: 420
Assessor Number: 210-06-420
Legal Description (Abbrev): LOT 1337 FINAL PLAT FOR SHEA HOMES AT JOHNSON FARMS, NEIGHB
Subdivision: Encanterra
Tax Municipality: Queen Creek
Taxes: 832
Tax Year: 2023
General Property Description
Dwelling Type: Patio Home
Dwelling Styles: Attached
Exterior Stories: 1
# of Interior Levels: 1
# Bedrooms: 2
# Bathrooms: 2
Approx SQFT: 1539
Price/SqFt: 308.64
Horses: N
Model: Evia
Builder Name: Shea
Year Built: 2022
Approx Lot SqFt: 4204
Approx Lot Acres: 0.097
Pool: Community Only
Planned Comm Name: Algarve at Encanterra
Elementary School: Circle Cross Ranch K8 School
Jr. High School: Circle Cross Ranch K8 School
High School: Poston Butte High School
Elementary School District: Florence Unified School District
High School District: Florence Unified School District
Remarks & Misc
Cross Street: Gantzel & Combs
Directions: Head south on N Gantzel Rd,left onto Algarve Pl,right onto N Encanterra Blvd,right onto N Morello Dr, left onto E Veterans Wy,right onto N Grape Vine Dr, right onto E Las Puertas Ln
Geo Lat: 33.198639
Geo Lon: -111.559551
Status Change Info
UCB or CCBS: CCBS (Contract Contingent on Buyer Sale)
Legal Info
Township: 03S
Range: 08E
Section: 05
Lot Number: 1337
Association & Fees
HOA Y/N: Y
HOA Disclosure/Addendum Affirmation: Yes
HOA Transfer Fee: 586
HOA Fee: 1597.38
HOA Paid Frequency: Quarterly
HOA Name: Encanterra
HOA Telephone: 602-957-9191
HOA Management Company: AAM
HOA Management Phone: 602-957-9191
Special Assessment HOA: No
HOA 2 Y/N: N
PAD Fee Y/N: N
Cap Improvement/Impact Fee: 1548
Cap Improvement/Impact Fee $/%: $
Prepaid Association Fees HOA: 1597.38
Disclosure Fees HOA: 400
Other Fees HOA: 8526.68
Other Fees Description: Sub Membership Initiation Fee (80% Refundable)
Land Lease Fee Y/N: N
Rec Center Fee Y/N: N
Ttl Mthly Fee Equiv: 532.46
Basement
Basement Y/N: N
Separate Den/Office
Sep Den/Office Y/N: Y
Parking Spaces
Garage Spaces: 2
Slab Parking Spaces: 4
Total Covered Spaces: 2
Showing Notification Methods
Showing Service: Aligned Showings
Property Features
Special Listing Cond: N/A
Architecture: Contemporary
Master Bathroom: Full Bth Master Bdrm; Double Sinks; Private Toilet Room
Master Bedroom: Split
Additional Bedroom: Other Bedroom Split
Fireplace: No Fireplace
Flooring: Carpet; Tile
Windows: Dual Pane; Low-E
Pool Features: No Pool
Spa: None
Community Features: Biking/Walking Path; Children’s Playgrnd; Clubhouse/Rec Room; Comm Tennis Court(s); Community Pool; Community Pool Htd; Community Spa; Community Spa Htd; Concierge; Gated Community; Golf Course; Workout Facility
Dining Area: Dining in LR/GR; Breakfast Room
Kitchen Features: Range/Oven Elec; Disposal; Dishwasher; Built-in Microwave; Refrigerator; Reverse Osmosis; Pantry; Non-laminate Counter; Kitchen Island
Laundry: Washer Included; Dryer Included
Other Rooms: Family Room
Features: 9+ Flat Ceilings; Water Softener Owned
Technology: Pre-Wire Srnd Snd; Cable TV Avail; High Speed Internet Available
Exterior Features: Covered Patio(s)
Construction: Frame – Wood
Const – Finish: Stucco
Roofing: Tile
Cooling: Refrigeration
Heating: Natural Gas
Utilities: SRP; City Gas
Water: City Water
Sewer: Sewer – Public
Fencing: Partial
Property Description: North/South Exposure
Landscaping: Desert Front; Desert Back
Showing Notification Methods: Text; Email; Phone Call
Lockbox Type: Supra (ARMLS)
Possession: By Agreement; Close of Escrow
Unit Style: All on One Level; One Common Wall
Association Fee Incl: Exterior Mnt of Unit; Front Yard Maint; Common Area Maint; Street Maint; Other (See Remarks)
Assoc Rules/Info: Prof Managed
Existing 1st Loan: VA
New Financing: Cash; VA; FHA; Conventional
Disclosures: Seller Discl Avail; Agency Discl Req
Listing Office: Real Broker
Last Updated: April – 28 – 2024

The listing broker’s offer of compensation is made only to participants of the MLS where the listing is filed.
Broker Attribution:
480-799-5885
Copyright 2024 Arizona Regional Multiple Listing Service, Inc. All rights reserved. Information Not Guaranteed and Must Be Confirmed by End User. Site contains live data.





