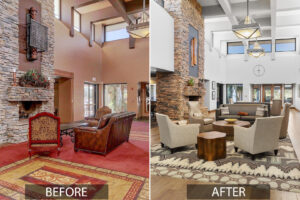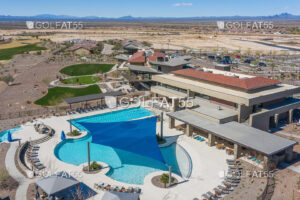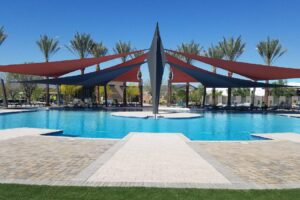3924 E ROMA, Phoenix, AZ 85018
$4,325,000













































Property Type:
Residential
Bedrooms:
4
Baths:
4.5
Lot Size (sq. ft.):
21,619
Status:
Active
Current Price:
$4,325,000
Last Modified:
6/17/2025
Description
Exquisitely crafted in 2017, this open-concept home offers 4 bedrooms, 4.5 baths, a playroom, office, and an extended 3-car garage. Interior highlights include European Oak hardwood floors, contemporary fireplaces, custom built-ins, detailed wainscoting, and trim work. Situated on a half-acre North/South lot, the outdoor space features a shaded patio, built-in speakers, citrus trees, regulation bocce court, ramada with misters, heated saltwater pool and spa, grassy play area, and poolside basketball hoop. The chef’s kitchen impresses with a large quartz island, Thermador appliances, farmhouse sink, wine cooler, beverage drawer, and walk-in pantry. Nestled on a picturesque street in one of Phoenix’s most sought-after neighborhoods, this home offers a rare blend of style and comfort.
More Information MLS# 6879494
Contract Information
List Price: $4,325,000
Status: Active
Current Price: $4,325,000
List Date: 2025-06-12
Type: Exclusive Right To Sell
Ownership: Fee Simple
Co-Ownership (Fractional) Agreement YN: No
Location Tax Legal
House Number: 3924
Compass: E
Street Name: ROMA
City/Town Code: Phoenix
State/Province: AZ
Zip Code: 85018
Zip4: 4126
County Code: Maricopa
Assessor Number: 170-25-020
Subdivision: AMBASSADOR MANOR
Tax Year: 2024
General Property Description
Dwelling Type: Single Family Residence
Dwelling Styles: Detached
Exterior Stories: 1
# of Interior Levels: 1
# Bedrooms: 4
# Bathrooms: 4.5
Approx SQFT: 4272
Price/SqFt: 1012.41
Horses: N
Builder Name: Monarch Contracting
Year Built: 2017
Approx Lot SqFt: 21619
Approx Lot Acres: 0.496
Flood Zone: No
Pool: Private Only
Elementary School District: Creighton Elementary District
High School District: Phoenix Union High School District
Elementary School: Biltmore Preparatory Academy
Jr. High School: Biltmore Preparatory Academy
High School: Camelback High School
Remarks Misc
Cross Street: 40th Street & Campbell
Directions: South on 40th Street from Campbell, West on Roma, home will be on the North Side of the street.
Geo Lat: 33.501747
Geo Lon: -111.997036
Legal Info
Township: 2N
Range: 3E
Section: 24
Lot Number: 20
Basement
Basement Y/N: N
Parking Spaces
Garage Spaces: 3
Slab Parking Spaces: 6
Total Covered Spaces: 3
Showing Notification Methods
Showing Service: Aligned Showings
Property Features
Special Listing Cond: N/A
Architecture: Ranch
Master Bathroom: Full Bth Master Bdrm; Separate Shwr & Tub; Double Vanity
Master Bedroom: Split
Additional Bedroom: Separate Bedroom Exit; Master Bedroom Walk-in Closet
Fireplace Features: 2 Fireplace; Fireplace Family Rm; Exterior Fireplace
Flooring: Tile; Wood
Windows: Dual Pane
Pool Features: Private; Fenced; Heated; Variable Speed Pump
Spa: Private; Heated
Dining Area: Formal; Breakfast Bar
Kitchen Features: Range/Oven Gas; Disposal; Dishwasher; Built-in Microwave; Engy Star (See Rmks); Reverse Osmosis; Multiple Ovens; Walk-in Pantry; Kitchen Island
Laundry: Washer Included; Dryer Included
Other Rooms: Family Room; Great Room; Bonus/Game Room; Guest Qtrs-Sep Entrn
Features: 9+ Flat Ceilings; Fire Sprinkler System; Water Softener Owned; Water Purifier
Technology: Cable TV Avail; High Speed Internet; Ntwrk Wrng Multi Rms; Security Sys Owned; Smart Home
Exterior Features: Built-in BBQ; Playground; Covered Patio(s); Patio; Sport Court(s); Storage
Parking Features: Attch’d Gar Cabinets; Direct Access; Extended Length Garage; Garage Door Opener
Road Responsibility: City Maintained Road
Construction: Wood Frame; Spray Foam Insulation
Const – Finish: Painted; Stucco; Brick Veneer; Stone
Roofing: Composition; Foam; Metal
Cooling: Central Air; Ceiling Fan(s); Programmable Thmstat
Heating: Natural Gas
Plumbing: Recirculation Pump; Engy Star Ht Wtr Htr; Gas Hot Water Heater; Low-Flow Fixtures
Utilities: SRP
Water Source: City Water
Sewer: Sewer – Public
Fencing: Block
Property Description: North/South Exposure; Alley
Landscaping: Grass Front; Grass Back; Yrd Wtring Sys Front; Yrd Wtring Sys Back; Auto Timer H2O Front; Auto Timer H2O Back
Showing Notification Methods: Phone Call
Lockbox Type: None
Possession: Close of Escrow
Association Fee Incl: No Fees
Existing 1st Loan: Treat as Free&Clear
New Financing: Cash; VA; Conventional
Disclosures: Seller Discl Avail; Agency Discl Req
Listing Office: Compass
Last Updated: June – 17 – 2025

Copyright 2024 Arizona Regional Multiple Listing Service, Inc. All rights reserved. Information Not Guaranteed and Must Be Confirmed by End User. Site contains live data.





