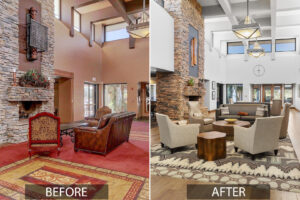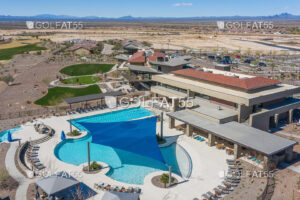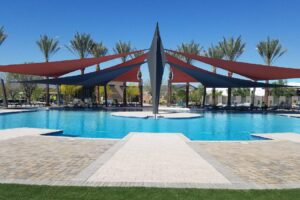3856 N COTTONWOOD Drive, Florence, AZ 85132
$340,000



























































Property Type:
Residential
Bedrooms:
2
Baths:
2
Square Footage:
1,645
Lot Size (sq. ft.):
6,426
Status:
Pending
Current Price:
$340,000
List Date:
3/21/2024
Last Modified:
4/06/2024
Description
Welcome to your dream home in Sun City Anthem, a premier 55+ community! This spacious 2-bed, 2-bath home boasts stunning plank tile, white shaker cabinets, and quartz countertops. Enjoy the convenience of a gas range, white shutters, ceiling fans, and included refrigerator. Situated on a private lot with block wall fencing, this home is a true retreat. Plus, enjoy access to community facilities such as a clubhouse boasting a cutting-edge fitness center, indoor and outdoor swimming pools, a dining venue, cyber café, spacious ballroom, and a selection of leisure and gaming areas. Alongside tennis, bocce ball, and horseshoe courts, there are basketball and sand volleyball courts, a rock climbing wall, and an expansive water park! This is Sun City living at its finest!
More Information MLS# 6679211
Contract Information
Status Change Date: 2024-04-06
List Price: $340,000
Status: Pending
Current Price: $340,000
List Date: 2024-03-19
Type: ER
Ownership: Fee Simple
Co-Ownership (Fractional) Agreement YN: No
Subagents: N
Buyer/Broker: Y
Buyer Broker $/%: %
Comp to Buyer Broker: 2.5
Variable Commission: N
Location, Tax & Legal
House Number: 3856
Compass: N
Street Name: COTTONWOOD
St Suffix: Drive
City/Town Code: Florence
State/Province: AZ
Zip Code: 85132
Zip4: 1243
Country: USA
County Code: Pinal
Assessor’s Map #: 13
Assessor’s Parcel #: 303
Assessor Number: 211-13-303
Legal Description (Abbrev): LOT 19 ANTHEM AT MERRILL RANCH – UNIT 38 2017062278
Subdivision: ANTHEM AT MERRILL RANCH – UNIT 38 2017062278
Tax Municipality: Florence
Taxes: 3002
Tax Year: 2023
General Property Description
Dwelling Type: Single Family – Detached
Dwelling Styles: Detached
Exterior Stories: 1
# of Interior Levels: 1
# Bedrooms: 2
# Bathrooms: 2
Approx SQFT: 1645
Price/SqFt: 206.69
Horses: N
Model: Hideaway
Builder Name: Pulte
Year Built: 2019
Approx Lot SqFt: 6426
Approx Lot Acres: 0.148
Pool: Community Only
Planned Comm Name: Anthem Merrill Ranch
Elementary School: Adult
Jr. High School: Adult
High School: Adult
Elementary School District: Florence Unified School District
High School District: Florence Unified School District
Remarks & Misc
Cross Street: HUNT HIGHWAY AND MERRILL RANCH PARKWAY
Directions: East on Merrill Ranch Parkway, Left (North) on Sun City Blvd./ Left on Spirit Way/Spirit Loop, Left on Valor way which turns right and becomes Cottonwood Drive to home on left.
Geo Lat: 33.06748
Geo Lon: -111.485815
Status Change Info
Off Market Date: 2024-04-06
Under Contract Date: 2024-04-05
Legal Info
Township: 04S
Range: 08E
Section: 24
Lot Number: 19
Association & Fees
HOA Y/N: Y
HOA Disclosure/Addendum Affirmation: Yes
HOA Fee: 555
HOA Paid Frequency: Quarterly
HOA Name: Sun City Anthem @ MR
HOA Telephone: 602-957-9191
HOA Management Company: AAM
HOA Management Phone: 602-957-9191
Special Assessment HOA: No
HOA 2 Y/N: N
PAD Fee Y/N: N
Cap Improvement/Impact Fee: 240
Cap Improvement/Impact Fee $/%: $
Cap Improvement/Impact Fee 2: 1305
Cap Improvement/Impact Fee 2 $/%: $
Prepaid Association Fees HOA: 555
Disclosure Fees HOA: 400
Other Fees HOA: 0.25
Other Fees Description: 0.25% of sales price for Community Enhancement Fee
Com Facilities Distr: N
Land Lease Fee Y/N: N
Rec Center Fee Y/N: N
Rec Center Fee 2 Y/N: N
Ttl Mthly Fee Equiv: 185
Basement
Basement Y/N: N
Separate Den/Office
Sep Den/Office Y/N: Y
Parking Spaces
Garage Spaces: 2
Slab Parking Spaces: 2
Total Covered Spaces: 2
Showing Notification Methods
Showing Service: Aligned Showings
Property Features
Special Listing Cond: N/A; Age Restricted (See Remarks)
Architecture: Spanish
Master Bathroom: Full Bth Master Bdrm; Double Sinks
Master Bedroom: Split
Additional Bedroom: Other Bedroom Split; Master Bedroom Walk-in Closet
Fireplace: No Fireplace
Flooring: Carpet; Tile
Windows: Dual Pane; ENERGY STAR Qualified Windows; Low-E; Tinted Windows; Vinyl Frame
Pool Features: No Pool
Spa: None
Community Features: Biking/Walking Path; Children’s Playgrnd; Clubhouse/Rec Room; Comm Tennis Court(s); Community Media Room; Community Pool; Community Pool Htd; Community Spa; Community Spa Htd; Golf Course; Workout Facility
Dining Area: Eat-in Kitchen; Breakfast Bar
Kitchen Features: Range/Oven Gas; Disposal; Dishwasher; Pantry; Walk-in Pantry; Granite Countertops; Kitchen Island
Laundry: Washer Included; Dryer Included; Inside
Other Rooms: Great Room
Features: 9+ Flat Ceilings; No Interior Steps; Soft Water Loop
Technology: Cable TV Avail; High Speed Internet Available
Exterior Features: Covered Patio(s); Patio
Parking Features: Electric Door Opener
Construction: Frame – Wood; Blown Cellulose
Const – Finish: Painted; Stucco
Roofing: Tile
Cooling: Refrigeration
Heating: Natural Gas
Plumbing: Tankless Ht Wtr Heat
Utilities: APS; SW Gas
Water: Pvt Water Company
Sewer: Sewer – Private
Services: City Services
Fencing: Block
Landscaping: Desert Front; Desert Back
Lockbox Type: Supra (ARMLS)
Possession: Close of Escrow
Unit Style: All on One Level
Association Fee Incl: Common Area Maint
Assoc Rules/Info: Pets OK (See Rmrks); Rental OK (See Rmks); Prof Managed
Existing 1st Loan: Treat as Free&Clear
New Financing: Cash; VA; FHA; Conventional
Disclosures: Seller Discl Avail
Listing Office: Keller Williams Realty Sonoran Living
Last Updated: April – 06 – 2024

The listing broker’s offer of compensation is made only to participants of the MLS where the listing is filed.
Copyright 2024 Arizona Regional Multiple Listing Service, Inc. All rights reserved. Information Not Guaranteed and Must Be Confirmed by End User. Site contains live data.





