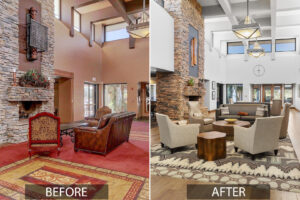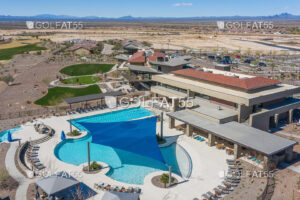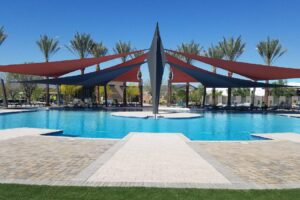36095 N DESERT TEA Drive, San Tan Valley, AZ 85140
$655,000


















Property Type:
Residential
Bedrooms:
4
Baths:
3
Square Footage:
2,186
Lot Size (sq. ft.):
3,762
Status:
Active
Current Price:
$655,000
List Date:
7/31/2023
Last Modified:
4/26/2024
Description
Welcome to this tastefully decorated and designed property located in the highly desired gated community of Encanterra! Downstairs, this home offers the primary room, a guest bedroom, bathroom and laundry. Upstairs, you’re greeted with a cosy loft, two bedrooms and third bath. The kitchen is complete with quartz countertops, modern cabinetry, glass tile backsplash and GE Monogram stainless steel appliances with built in refrigerator, dual ovens and warming drawer. You want it furnished, ‘lock & leave’ status… Sure! Relax and enjoy yourself under the covered back patio with a built-in BBQ looking out to a large grassy area. Welcome home!
More Information MLS# 6585436
Contract Information
Status Change Date: 2024-04-10
List Price: $655,000
Status: Active
Current Price: $655,000
List Date: 2023-07-27
Type: ER
Ownership: Fee Simple
Co-Ownership (Fractional) Agreement YN: No
Subagents: N
Buyer/Broker: Y
Buyer Broker $/%: %
Comp to Buyer Broker: 2.5
Variable Commission: N
Location, Tax & Legal
House Number: 36095
Compass: N
Street Name: DESERT TEA
St Suffix: Drive
City/Town Code: San Tan Valley
State/Province: AZ
Zip Code: 85140
Zip4: 5454
Country: USA
County Code: Pinal
Assessor’s Map #: 55
Assessor’s Parcel #: 148
Assessor Number: 109-55-148
Legal Description (Abbrev): LOT 973 RE-PLAT FOR SHEA HOMES AT JOHNSON FARMS NEIGHBORHO
Subdivision: Encanterra
Tax Municipality: Queen Creek
Taxes: 3223
Tax Year: 2022
General Property Description
Dwelling Type: Townhouse
Dwelling Styles: Attached
Exterior Stories: 2
# of Interior Levels: 2
# Bedrooms: 4
# Bathrooms: 3
Approx SQFT: 2186
Price/SqFt: 299.63
Horses: N
Builder Name: Shea Homes
Year Built: 2016
Approx Lot SqFt: 3762
Approx Lot Acres: 0.086
Pool: Community Only
Planned Comm Name: Encanterra
Elementary School: Queen Creek Elementary School
Jr. High School: J. O. Combs Middle School
High School: Queen Creek High School
Elementary School District: J. O. Combs Unified School District
High School District: J. O. Combs Unified School District
Remarks & Misc
Cross Street: Ironwood and Combs
Directions: South on Ironwood to Combs, move East to Encanterra entrance on the Southside.
Geo Lat: 33.206984
Geo Lon: -111.557958
Legal Info
Township: 02S
Range: 08E
Section: 32
Lot Number: 973
Association & Fees
HOA Y/N: Y
HOA Disclosure/Addendum Affirmation: Yes
HOA Fee: 1597.38
HOA Paid Frequency: Quarterly
HOA Name: Encaterra HOA
HOA Telephone: 602-957-9191
Special Assessment HOA: No
HOA 2 Y/N: N
PAD Fee Y/N: N
Cap Improvement/Impact Fee: 2134
Cap Improvement/Impact Fee $/%: $
Prepaid Association Fees HOA: 1597.38
Disclosure Fees HOA: 400
Other Fees HOA: 8500
Other Fees Description: Sub Membership Initiation Fee & Utility Set Up Fee
Land Lease Fee Y/N: N
Rec Center Fee Y/N: N
Ttl Mthly Fee Equiv: 532.46
Basement
Basement Y/N: N
Separate Den/Office
Sep Den/Office Y/N: N
Parking Spaces
Garage Spaces: 2
Slab Parking Spaces: 2
Total Covered Spaces: 2
Showing Notification Methods
Showing Service: No Showing Service Used
Property Features
Special Listing Cond: N/A
Architecture: Contemporary
Master Bathroom: 3/4 Bath Master Bdrm; Double Sinks; Private Toilet Room
Master Bedroom: Split; Downstairs
Additional Bedroom: Other Bedroom Split; Other Bedroom Downstairs; Master Bedroom Walk-in Closet
Fireplace: Exterior Fireplace; Firepit
Flooring: Carpet; Tile
Windows: Dual Pane; Low-E
Pool Features: No Pool
Spa: None
Community Features: Biking/Walking Path; Clubhouse/Rec Room; Comm Tennis Court(s); Community Media Room; Community Pool Htd; Community Spa Htd; Concierge; Gated Community; Golf Course; Guarded Entry; Lake Subdivision; Pickleball Court(s); Workout Facility
Dining Area: Eat-in Kitchen
Kitchen Features: Cook Top Gas; Disposal; Built-in Microwave; Refrigerator; Reverse Osmosis; Wall Oven(s); Granite Countertops; Kitchen Island
Laundry: Washer Included; Dryer Included
Other Rooms: Great Room; Loft
Features: Water Softener Owned; Furnished(See Rmrks)
Technology: High Speed Internet Available
Exterior Features: Built-in BBQ; Covered Patio(s)
Parking Features: Dir Entry frm Garage; Electric Door Opener
Construction: Frame – Wood; Blown Cellulose; Spray Foam Insulatn
Const – Finish: Painted; Stucco
Roofing: Tile
Cooling: Refrigeration; Programmable Thmstat
Heating: Natural Gas
Plumbing: Gas Hot Water Heater
Energy/Green Feature: Multi-Zones
Utilities: SRP; City Gas
Water: City Water
Sewer: Sewer – Private
Fencing: Wrought Iron
Landscaping: Desert Front; Desert Back; Yrd Wtring Sys Front; Yrd Wtring Sys Back; Auto Timer H2O Front; Auto Timer H2O Back
Showing Notification Methods: Text; Phone Call
Lockbox Type: None
Possession: Close of Escrow
Unit Style: One Common Wall
Association Fee Incl: Front Yard Maint; Common Area Maint
Assoc Rules/Info: Pets OK (See Rmrks); No Visible Truck Trailer RV Boat; Rental OK (See Rmks); Clubhouse/Rec Center; FHA Approved Prjct; VA Approved Prjct; Prof Managed; None
Existing 1st Loan: Conventional
New Financing: Cash; VA; FHA; Conventional
Disclosures: Seller Discl Avail; Agency Discl Req
Listing Office: Results Realty
Last Updated: April – 26 – 2024

The listing broker’s offer of compensation is made only to participants of the MLS where the listing is filed.
Copyright 2024 Arizona Regional Multiple Listing Service, Inc. All rights reserved. Information Not Guaranteed and Must Be Confirmed by End User. Site contains live data.





