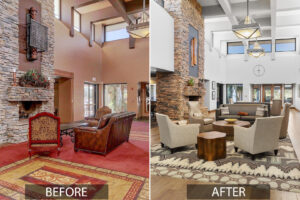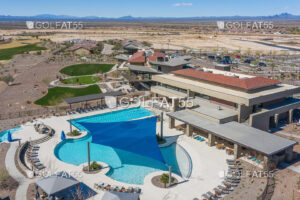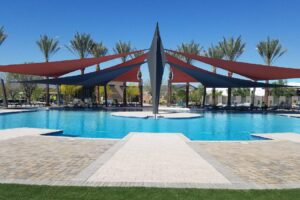36001 N KENNEDIA Lane, Queen Creek, AZ 85140
$475,000
















































Property Type:
Residential
Bedrooms:
2
Baths:
2
Square Footage:
1,342
Lot Size (sq. ft.):
3,553
Status:
Active
Current Price:
$475,000
List Date:
3/20/2024
Last Modified:
4/29/2024
Description
Discover the charm and comfort of this fully furnished Muros floorplan nestled within the Resort Collection of Encanterra Country Club. Positioned mere moments away from both clubhouses, this residence boasts a prime location backing onto a tranquil greenbelt and parkview lot, offering a serene retreat from the hustle and bustle. Step inside to experience the seamless flow of an Open Concept design, where the kitchen, dining area, & great room converge harmoniously. The heart of the home shines with an expansive island adorned with upgraded cabinetry, countertops, & a stylish backsplash, creating an inviting space for both culinary creations & casual gatherings. A dedicated den, complete with elegant French doors & built-in cabinetry, awaits, providing an ideal spot for work or study.
Supplements: The split floorplan ensures privacy and comfort, with a spacious owner’s ensuite offering a peaceful oasis to unwind and rejuvenate. Venture outdoors to discover the allure of the east-facing backyard, where you can bask in the Arizona sunshine and relish in the picturesque surroundings. With its thoughtfully designed layout and desirable amenities, this home embodies the essence of Arizona living, presenting an unparalleled opportunity to embrace a lifestyle of luxury and leisure. Arizona Living is Right Here Waiting for You!
More Information MLS# 6676359
Contract Information
Status Change Date: 2024-03-20
List Price: $475,000
Status: Active
Current Price: $475,000
List Date: 2024-03-12
Type: ER
Ownership: Fee Simple
Co-Ownership (Fractional) Agreement YN: No
Subagents: N
Buyer/Broker: Y
Buyer Broker $/%: %
Comp to Buyer Broker: 3
Variable Commission: Y
Location, Tax & Legal
House Number: 36001
Compass: N
Street Name: KENNEDIA
St Suffix: Lane
City/Town Code: Queen Creek
State/Province: AZ
Zip Code: 85140
Zip4: 5541
Country: USA
County Code: Pinal
Assessor’s Map #: 55
Assessor’s Parcel #: 81
Assessor Number: 109-55-081
Legal Description (Abbrev): LOT 906 RE-PLAT FOR SHEA HOMES AT JOHNSON FARMS NEIGHBORHO
Subdivision: Encanterra
Tax Municipality: Queen Creek
Taxes: 2252
Tax Year: 2023
General Property Description
Dwelling Type: Townhouse
Dwelling Styles: Attached
Exterior Stories: 1
# of Interior Levels: 1
# Bedrooms: 2
# Bathrooms: 2
Approx SQFT: 1342
Price/SqFt: 353.95
Horses: N
Model: Muros
Builder Name: Shea Homes
Year Built: 2020
Approx Lot SqFt: 3553
Approx Lot Acres: 0.082
Pool: Community Only
Planned Comm Name: Encanterra
Marketing Name: Encanterra
Elementary School: Ellsworth Elementary School
Jr. High School: J. O. Combs Middle School
High School: Combs High School
Elementary School District: J. O. Combs Unified School District
High School District: J. O. Combs Unified School District
Remarks & Misc
Cross Street: Ironwood and Combs
Directions: Encanterra Blvd, south on Thistle, west on Desert Tea, north on Kennedia
Geo Lat: 33.206091
Geo Lon: -111.556426
Legal Info
Township: 02S
Range: 08E
Section: 32
Lot Number: 906
Association & Fees
HOA Y/N: Y
HOA Disclosure/Addendum Affirmation: Yes
HOA Fee: 1727.88
HOA Paid Frequency: Quarterly
HOA Name: Encanterra Com Assoc
HOA Telephone: 602-957-9191
HOA Management Company: AAM, LLC
HOA Management Phone: 602-957-9191
Special Assessment HOA: No
HOA 2 Y/N: N
PAD Fee Y/N: N
Cap Improvement/Impact Fee: 2202
Cap Improvement/Impact Fee $/%: $
Prepaid Association Fees HOA: 1727.88
Disclosure Fees HOA: 400
Other Fees HOA: 8500
Other Fees Description: Membership Initiation Fee
Land Lease Fee Y/N: N
Rec Center Fee Y/N: N
Ttl Mthly Fee Equiv: 575.96
Basement
Basement Y/N: N
Separate Den/Office
Sep Den/Office Y/N: Y
Parking Spaces
Garage Spaces: 2
Slab Parking Spaces: 2
Total Covered Spaces: 2
Showing Notification Methods
Showing Service: Aligned Showings
Property Features
Special Listing Cond: N/A
Add’l Property Use: None
Architecture: Contemporary
Master Bathroom: 3/4 Bath Master Bdrm; Double Sinks; Private Toilet Room
Master Bedroom: Split
Additional Bedroom: Other Bedroom Split; Master Bedroom Walk-in Closet
Fireplace: No Fireplace
Flooring: Carpet; Tile
Windows: Dual Pane; Low-E; Vinyl Frame
Pool Features: No Pool
Spa: None
Community Features: Biking/Walking Path; Children’s Playgrnd; Clubhouse/Rec Room; Comm Tennis Court(s); Community Media Room; Community Pool; Community Pool Htd; Community Spa; Community Spa Htd; Concierge; Gated Community; Golf Course; Guarded Entry; On-Site Guard; Pickleball Court(s); Workout Facility
Dining Area: Breakfast Bar; Dining in LR/GR
Kitchen Features: Range/Oven Gas; Disposal; Dishwasher; Built-in Microwave; Refrigerator; Engy Star (See Rmks); Reverse Osmosis; Pantry; Non-laminate Counter; Kitchen Island
Laundry: Washer Included; Dryer Included; Stacked Washer/Dryer; Inside
Other Rooms: Great Room
Features: 9+ Flat Ceilings; Water Softener Owned; Soft Water Loop; Drink Wtr Filter Sys; Furnished(See Rmrks)
Technology: Pre-Wire Sat Dish; Cable TV Avail; High Speed Internet Available
Exterior Features: Covered Patio(s); Patio
Parking Features: Dir Entry frm Garage; Electric Door Opener
Construction: Frame – Wood
Const – Finish: Painted; Stucco
Roofing: Tile
Cooling: Refrigeration; Ceiling Fan(s); Programmable Thmstat
Heating: Natural Gas
Plumbing: Gas Hot Water Heater
Utilities: SRP; City Gas
Water: City Water
Sewer: Sewer – Public
Services: City Services
Fencing: Wrought Iron
Property Description: East/West Exposure; Borders Common Area
Landscaping: Desert Front; Desert Back; Yrd Wtring Sys Front; Yrd Wtring Sys Back; Auto Timer H2O Front; Auto Timer H2O Back
Lockbox Type: Supra (ARMLS)
Possession: Close of Escrow
Unit Style: All on One Level; One Common Wall
Association Fee Incl: Exterior Mnt of Unit; Front Yard Maint; Common Area Maint; Street Maint
Assoc Rules/Info: Pets OK (See Rmrks); No Visible Truck Trailer RV Boat; Rental OK (See Rmks); Clubhouse/Rec Center; Prof Managed
Existing 1st Loan: Treat as Free&Clear
New Financing: Cash; VA; FHA; Conventional
Disclosures: Seller Discl Avail; Agency Discl Req
Listing Office: Keller Williams Realty Sonoran Living
Last Updated: April – 29 – 2024

The listing broker’s offer of compensation is made only to participants of the MLS where the listing is filed.
Copyright 2024 Arizona Regional Multiple Listing Service, Inc. All rights reserved. Information Not Guaranteed and Must Be Confirmed by End User. Site contains live data.





