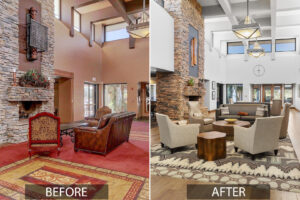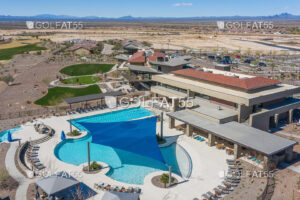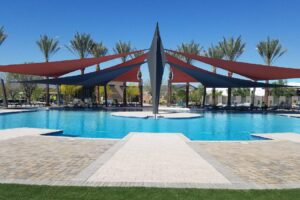17710 E FORT VERDE Road, Rio Verde, AZ 85263
$1,850,000

























































Property Type:
Residential
Bedrooms:
3
Baths:
3.5
Square Footage:
3,004
Lot Size (sq. ft.):
9,827
Status:
Active
Current Price:
$1,850,000
List Date:
3/12/2024
Last Modified:
4/17/2024
Description
This is the extremely Popular Orion Floor Plan built by Shea Builders. Arizona Living means enjoying the Outdoors and this Backyard does not disappoint. There is a generous Pool and Spa featuring Brilliant Led Lighting, 2 Waterfall Columns supporting large Fire Pots and a Variable Speed Pump for efficiency. The Landscaping was thoughtfully designed and evidenced by the mature plants. Home backs up to NAOS which offers a Buffer and Privacy between you and your backyard neighbors. You’ll find a Large Firepit, which is the ideal gathering place. The Patio and Overhang are both oversized providing shade when the sun is too strong. There is even a built in BBQ and Bar area. Inside you’ll find the Gourmet Kitchen that is the major focal point with close proximity to Dining,
Supplements: the Great Room and views out to the Pool. There are Top End SS Appliances and an enormous Granite Topped Island. All Bedrooms in the home are en-suites and you have a separate dedicated Office. The flexible Bonus Room can be used as a Media Room and or Exercise Room. Community Amenities include the Tom Lehman 18-hole Golf Course. Additionally, there are Bocce Ball Courts, Lap & Swimming Pool, Hot Tub, Pickle Ball Courts and a Fitness Center. You’ll also get your exercise in by Hiking and Biking in the area. Water and Sewer systems are provided by Epcor Utilities.
More Information MLS# 6672309
Contract Information
Status Change Date: 2024-03-12
List Price: $1,850,000
Status: Active
Current Price: $1,850,000
List Date: 2024-03-04
Type: ER
Ownership: Fee Simple
Co-Ownership (Fractional) Agreement YN: No
Subagents: N
Buyer/Broker: Y
Buyer Broker $/%: %
Comp to Buyer Broker: 3
Variable Commission: Y
Location, Tax & Legal
House Number: 17710
Compass: E
Street Name: FORT VERDE
St Suffix: Road
City/Town Code: Rio Verde
State/Province: AZ
Zip Code: 85263
Zip4: 5345
Country: USA
County Code: Maricopa
Assessor’s Map #: 38
Assessor’s Parcel #: 735
Assessor Number: 219-38-735
Legal Description (Abbrev): LOT 456 TRILOGY AT VERDE RIVER PHASE 3 – UNIT 3A MCR 128223
Subdivision: TRILOGY AT VERDE RIVER PHASE 3 – UNIT 3A
Tax Municipality: Maricopa – COUNTY
Taxes: 4721
Tax Year: 2023
General Property Description
Dwelling Type: Single Family – Detached
Dwelling Styles: Detached
Exterior Stories: 1
# of Interior Levels: 1
# Bedrooms: 3
# Bathrooms: 3.5
Approx SQFT: 3004
Price/SqFt: 615.85
Horses: N
Builder Name: Shea Builders
Year Built: 2017
Approx Lot SqFt: 9827
Approx Lot Acres: 0.226
Pool: Both Private & Community
Planned Comm Name: Trilogy at Verde River
Marketing Name: Trilogy at Verde River
Elementary School: Desert Sun Academy
Jr. High School: Sonoran Trails Middle School
High School: Cactus Shadows High School
Elementary School District: School District Not Defined
High School District: School District Not Defined
Remarks & Misc
Cross Street: Rio Verde Dr and 174th St
Directions: Through the main gate onto N. Verde River Way, Left on Wood Chute Pass, Left onto Woolsey Way, then Left onto E Fort Verde Rd. House on right hand side.
Geo Lat: 33.754587
Geo Lon: -111.697448
Legal Info
Township: 5N
Range: 6E
Section: 26
Lot Number: 456
Association & Fees
HOA Y/N: Y
HOA Disclosure/Addendum Affirmation: Yes
HOA Fee: 1463.3
HOA Paid Frequency: Quarterly
HOA Name: VR Comm Assoc
HOA Telephone: 480-97-1261
HOA Management Company: AAM, LLC
HOA Management Phone: 602-957-9191
Special Assessment HOA: No
HOA 2 Y/N: N
PAD Fee Y/N: N
Cap Improvement/Impact Fee: 2888
Cap Improvement/Impact Fee $/%: $
Prepaid Association Fees HOA: 1463.3
Disclosure Fees HOA: 400
Other Fees HOA: 9000
Other Fees Description: One Time Membership Fee- 75% refunded when resold
Land Lease Fee Y/N: N
Rec Center Fee Y/N: N
Ttl Mthly Fee Equiv: 487.77
Basement
Basement Y/N: N
Separate Den/Office
Sep Den/Office Y/N: Y
Parking Spaces
Garage Spaces: 3
Slab Parking Spaces: 3
Total Covered Spaces: 3
Residential Propane Tank
Propane Underground Y/N: Yes
Showing Notification Methods
Showing Service: Aligned Showings
Property Features
Special Listing Cond: N/A
Add’l Property Use: None
Architecture: Ranch; Territorial/Santa Fe; Spanish; Contemporary; Santa Barbara/Tuscan
Master Bathroom: Full Bth Master Bdrm; Separate Shwr & Tub; Double Sinks; Private Toilet Room
Master Bedroom: Split
Additional Bedroom: Master Bedroom Walk-in Closet
Fireplace: Firepit
Flooring: Carpet; Tile
Windows: Dual Pane; Low-E
Pool Features: Private; Fenced; Heated; Variable Speed Pump
Spa: Private; Heated
Community Features: Biking/Walking Path; Clubhouse/Rec Room; Comm Tennis Court(s); Community Pool; Community Pool Htd; Community Spa; Community Spa Htd; Gated Community; Golf Course; Guarded Entry; Handball/Racquetball; Pickleball Court(s); Workout Facility
Dining Area: Formal; Eat-in Kitchen; Breakfast Bar
Kitchen Features: 220 Volts in Kitchen; Cook Top Gas; Disposal; Dishwasher; Built-in Microwave; Refrigerator; Reverse Osmosis; Wall Oven(s); Multiple Ovens; Pantry; Granite Countertops; Kitchen Island
Laundry: Washer Included; Dryer Included; 220 V Dryer Hookup
Other Rooms: Great Room; Bonus/Game Room
Features: 9+ Flat Ceilings; Fire Sprinklers; No Interior Steps; Water Softener Owned; Soft Water Loop; Drink Wtr Filter Sys
Technology: 3+ Exist Tele Lines; Pre-Wire Srnd Snd; Cable TV Avail; High Speed Internet Available; Ntwrk Wrng Multi Rms; Security Sys Owned; Smart Home System
Exterior Features: Built-in BBQ; Covered Patio(s); Patio; Private Street(s); Pvt Yrd(s)/Crtyrd(s)
Parking Features: Attch’d Gar Cabinets; Dir Entry frm Garage; Electric Door Opener
Road Responsibility: Private Maintained Road
Construction: Frame – Wood
Const – Finish: Painted; Stucco; Stone
Roofing: Tile
Cooling: Refrigeration; Ceiling Fan(s); Programmable Thmstat
Plumbing: Recirculation Pump; Tankless Ht Wtr Heat
Utilities: SRP; Butane/Propane
Water: Pvt Water Company
Sewer: Sewer – Public; Sewer in & Cnctd
Fencing: Wrought Iron
Property Description: Corner Lot; Mountain View(s); North/South Exposure; Borders Common Area
Landscaping: Gravel/Stone Front; Gravel/Stone Back; Desert Front; Desert Back; Yrd Wtring Sys Front; Yrd Wtring Sys Back; Auto Timer H2O Front; Auto Timer H2O Back; Irrigation Front; Irrigation Back
Showing Notification Methods: Text; Phone Call
Lockbox Type: None
Possession: Close of Escrow
Unit Style: All on One Level
Association Fee Incl: Common Area Maint
Assoc Rules/Info: Pets OK (See Rmrks); Rental OK (See Rmks); Clubhouse/Rec Center; Prof Managed
Existing 1st Loan: Treat as Free&Clear
New Financing: Cash; Conventional
Disclosures: Seller Discl Avail; Agency Discl Req
Listing Office: Berkshire Hathaway HomeServices Arizona Properties
Last Updated: April – 17 – 2024

The listing broker’s offer of compensation is made only to participants of the MLS where the listing is filed.
Copyright 2024 Arizona Regional Multiple Listing Service, Inc. All rights reserved. Information Not Guaranteed and Must Be Confirmed by End User. Site contains live data.





