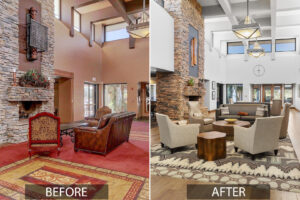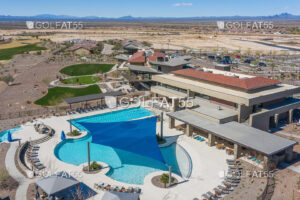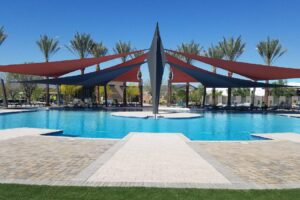17685 E Chevelon Canyon Circle, Rio Verde, AZ 85263
$859,000

























































Property Type:
Residential
Bedrooms:
2
Baths:
2.5
Square Footage:
1,679
Lot Size (sq. ft.):
4,000
Status:
Active
Current Price:
$859,000
List Date:
2/13/2024
Last Modified:
4/28/2024
Description
Fantastic location with unobstructed views of 4 Peaks and the surrounding Mountain Range in the Trilogy Resort Collection Community. This North/South exposure home is perfectly situated at the end of a Cul-De-Sac street. Desirable Valetta floorplan featuring custom double barn door to Office that can easily be converted into a 3rd bedroom if needed. Upgraded Kitchen with a large island makes it great for entertaining and overlooks the Great Room for an open-concept design. Custom window coverings & Wood-plank tile flooring throughout. Another beautiful custom barn door on the primary bathroom for privacy. Arcadia doors lead out to an oversized covered paver patio with custom fence & pergola that backs to a community walking path. Near by dog park & lake. Lots of amazing amenities!
More Information MLS# 6657897
Contract Information
Status Change Date: 2024-02-13
List Price: $859,000
Status: Active
Current Price: $859,000
List Date: 2024-01-31
Type: ER
Ownership: Fee Simple
Co-Ownership (Fractional) Agreement YN: No
Subagents: N
Buyer/Broker: Y
Buyer Broker $/%: %
Comp to Buyer Broker: 2.5
Variable Commission: Y
Location, Tax & Legal
House Number: 17685
Compass: E
Street Name: Chevelon Canyon
St Suffix: Circle
City/Town Code: Rio Verde
State/Province: AZ
Zip Code: 85263
Country: USA
County Code: Maricopa
Assessor’s Map #: 39
Assessor’s Parcel #: 722
Assessor Number: 219-39-722
Subdivision: TRILOGY AT VERDE RIVER
Tax Municipality: Maricopa – COUNTY
Taxes: 1908
Tax Year: 2023
General Property Description
Dwelling Type: Patio Home
Dwelling Styles: Attached
Exterior Stories: 1
# of Interior Levels: 1
# Bedrooms: 2
# Bathrooms: 2.5
Approx SQFT: 1679
Price/SqFt: 511.61
Horses: N
Model: VALETTA
Builder Name: SHEA HOMES
Year Built: 2019
Approx Lot SqFt: 4000
Approx Lot Acres: 0.092
Pool: None
Planned Comm Name: TRILOGY
Marketing Name: TRILOGY
Elementary School: Desert Sun Academy
Jr. High School: Sonoran Trails Middle School
High School: Cactus Shadows High School
Elementary School District: School District Not Defined
High School District: School District Not Defined
Remarks & Misc
Cross Street: RIO VERDE DRIVE & N VERDE RIVER WAY
Directions: LOOP 101 TO EXIT PIMA N TO DYNAMITE E, TURNS INTO E RIO VERDE DR. N ONTO N VERDE RIVER WAY TO GUARD GATE.
Geo Lat: 33.750194
Geo Lon: -111.698341
Legal Info
Lot Number: 786
Association & Fees
HOA Y/N: Y
HOA Disclosure/Addendum Affirmation: Yes
HOA Transfer Fee: 400
HOA Fee: 1803.3
HOA Paid Frequency: Quarterly
HOA Name: VR COMMUNITY ASSOCIA
HOA Telephone: 480-971-1261
Special Assessment HOA: No
HOA 2 Y/N: N
PAD Fee Y/N: N
Cap Improvement/Impact Fee: 1938
Cap Improvement/Impact Fee $/%: $
Prepaid Association Fees HOA: 1803.3
Disclosure Fees HOA: 400
Other Fees HOA: 9000
Other Fees Description: Social club sub-membership fee paid by buyer
Land Lease Fee Y/N: N
Rec Center Fee Y/N: N
Ttl Mthly Fee Equiv: 601.1
Basement
Basement Y/N: N
Separate Den/Office
Sep Den/Office Y/N: Y
Parking Spaces
Garage Spaces: 2
Slab Parking Spaces: 2
Total Covered Spaces: 2
Cooling
HVAC SEER Rating: 14
Showing Notification Methods
Showing Service: Aligned Showings
Property Features
Special Listing Cond: N/A
Master Bathroom: 3/4 Bath Master Bdrm; Double Sinks; Private Toilet Room
Fireplace: No Fireplace
Pool Features: No Pool
Spa: None
Dining Area: Eat-in Kitchen; Breakfast Bar; Dining in LR/GR
Kitchen Features: Disposal; Dishwasher; Built-in Microwave; Refrigerator; Wall Oven(s); Pantry; Kitchen Island
Laundry: Washer Included; Dryer Included; Inside
Features: 9+ Flat Ceilings; Central Vacuum; Fire Sprinklers; No Interior Steps; Water Softener Owned
Technology: Cable TV Avail; High Speed Internet Available
Exterior Features: Covered Patio(s); Patio
Parking Features: Electric Door Opener
Construction: Block; Frame – Wood; Blown Cellulose; ICAT Recessed Lights
Const – Finish: Painted; Stucco
Roofing: Tile
Cooling: Refrigeration; Ceiling Fan(s); Programmable Thmstat
Heating: Electric
Utilities: SRP
Water: Pvt Water Company
Sewer: Sewer – Public
Fencing: Wrought Iron
Landscaping: Gravel/Stone Front; Gravel/Stone Back; Desert Front; Desert Back; Auto Timer H2O Front; Auto Timer H2O Back
Lockbox Type: Supra (ARMLS); See Private Remarks
Possession: By Agreement
Unit Style: All on One Level; One Common Wall; End Unit
Association Fee Incl: Exterior Mnt of Unit; Front Yard Maint; Street Maint
Assoc Rules/Info: Pets OK (See Rmrks); No Visible Truck Trailer RV Boat; Clubhouse/Rec Center
Existing 1st Loan: Treat as Free&Clear
New Financing: Cash; VA; FHA; Conventional; 1031 Exchange
Disclosures: Seller Discl Avail
Room Information
Master Bedroom
Length: 15.50
Length: 15.50
Width: 13.00
Width: 13.00
Level: First
Bedroom 2
Length: 11.30
Length: 11.30
Width: 10.50
Width: 10.50
Level: First
Office
Length: 12.80
Length: 12.80
Width: 9.50
Width: 9.50
Level: First
Kitchen
Length: 15.20
Length: 15.20
Width: 9.80
Width: 9.80
Level: First
Family Room
Length: 15.30
Length: 15.30
Width: 13.00
Width: 13.00
Level: First
Listing Office: HomeSmart
Last Updated: April – 28 – 2024

The listing broker’s offer of compensation is made only to participants of the MLS where the listing is filed.
Copyright 2024 Arizona Regional Multiple Listing Service, Inc. All rights reserved. Information Not Guaranteed and Must Be Confirmed by End User. Site contains live data.





