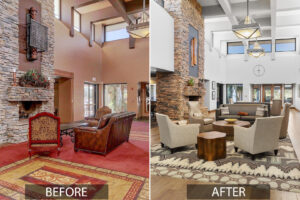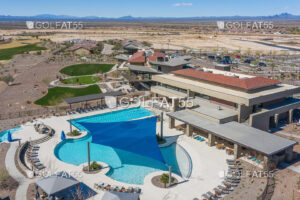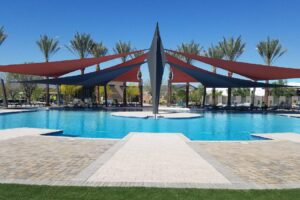17462 E FORT VERDE Road, Rio Verde, AZ 85263




















































































Description
Supplements: Through the double doors, you’ll find an elegant den with a floor-to-ceiling custom-built media wall equipped with a Magnum 148-bottle wine cellar. The great room, bathed in natural light through extended-length sliding glass doors, seamlessly connects to a serene covered patio offering an impeccable view of the mountains, and a cozy gas fireplace. The great room also has surround sound and audio speakers. The primary suite features a private entrance to the patio and a spa-like ensuite bathroom boasting a dual sink vanity, soaking tub, a tiled shower, and an expansive Classy Closets walk-in closet. The remaining bedrooms feature private ensuite bathrooms and walk-in closets. The front bedroom has a private entrance from the front patio, adding a touch of exclusivity. Step outside to the perfect backyard showcasing an oversized covered patio, complete with a built-in gas fireplace, ceiling fan, a built-in barbecue, and gorgeous flooring. Additional features include storage cabinets in the garage, epoxy floors in the garage, overhead garage storage, a 64,000 BTU Wok/Grill side burner, a garage service door, an electric car charger, central vacuum system, an R/O system, and a soft water system. (see upgrade list in document tab) Do not miss out on this stunning home! The amenities at Verde River are World Class with Tom Lehman inspired eighteen-hole Golf course, tennis courts, pickleball courts, and bocce ball, heated lap pool and Resort style swimming pool, hot tub, Afterburn fitness center, Helen’s demonstration Kitchen for cooking classes and a 7.5 acre dog park. The community center has casual poolside dining at Eddy’s Diner and gourmet dining at award-winning Needle Rock Kitchen and Tap, Alvea Spa with full-service Salon and Spa amenities, Art Loft and events center. Trilogy at Verde River is adjacent to the Tonto National Forest and is situated in the middle of miles and miles of hiking and biking trails.
More Information MLS# 6637708
Contract Information
Location, Tax & Legal
General Property Description
Remarks & Misc
Legal Info
Association & Fees
Basement
Separate Den/Office
Parking Spaces
Cooling
Residential Propane Tank
Showing Notification Methods
Property Features
Documents



 FLOOR PLAN ›
FLOOR PLAN ›


