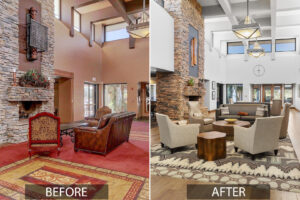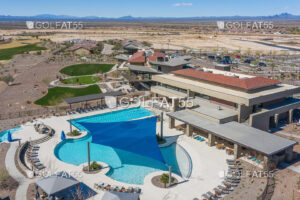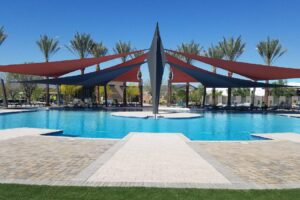1726 W OWENS Way W, Anthem, AZ 85086
$427,500


























Property Type:
Residential
Bedrooms:
3
Baths:
2
Square Footage:
1,454
Lot Size (sq. ft.):
4,708
Status:
Active
Current Price:
$427,500
Last Modified:
3/21/2024
Description
Anthem Country Club 1 Level, No Steps. 3 Bedroom 2 bath, 2 car garage. Backs to Wash for Loads of Privacy. Kitchen has Slab Granite Counter Tops & Back Splash, Stainless Steel Appliances, Gas Stove, Raised Panel Maple Cabinets, Bar Seating Overlooking the Spacious Great Room. Master Bedroom has a walk-in Closet, Ensuite Bath with Double Sinks & Walk in Shower. Home has 9 Foot Ceilings, Custom Two Tone Paint, Berber Carpet in Bedrooms, Tile Everywhere Else. Enjoy all that Country Club has to Offer, 2 Pools, 2 Spas, Exercise Facilities, 2 Golf Courses (Golf Memberships Available) Club Houses & Restaurants. Plus use all the Anthem Amenities. Outside Professionally painted in 2024. Seller has monthly termite and landscaping service. Move in Ready – Includes All Furniture and Furnishings.
More Information MLS# 6611366
Contract Information
Status Change Date: 2024-02-20
List Price: $427,500
Status: Active
Current Price: $427,500
List Date: 2023-09-28
Type: ER
Ownership: Fee Simple
Co-Ownership (Fractional) Agreement YN: No
Subagents: N
Buyer/Broker: Y
Buyer Broker $/%: %
Comp to Buyer Broker: 3
Variable Commission: N
Location, Tax & Legal
House Number: 1726
Compass: W
Street Name: OWENS
St Suffix: Way
St Dir Sfx: W
City/Town Code: Anthem
State/Province: AZ
Zip Code: 85086
Zip4: 2986
Country: USA
County Code: Maricopa
Assessor’s Map #: 86
Assessor’s Parcel #: 690
Assessor Number: 211-86-690
Legal Description (Abbrev): LOT 134 ANTHEM UNIT 32 MCR 064921
Subdivision: ANTHEM UNIT 32
Tax Municipality: Maricopa – COUNTY
Taxes: 2240
Tax Year: 2022
General Property Description
Dwelling Type: Single Family – Detached
Dwelling Styles: Detached
Exterior Stories: 1
# of Interior Levels: 1
# Bedrooms: 3
# Bathrooms: 2
Approx SQFT: 1454
Price/SqFt: 294.02
Horses: N
Builder Name: del webb
Year Built: 2004
Approx Lot SqFt: 4708
Approx Lot Acres: 0.108
Flood Zone: No
Pool: Community Only
Planned Comm Name: Anthem Country Club
Elementary School: Diamond Canyon Elementary
Jr. High School: Diamond Canyon Elementary
High School: Boulder Creek High School
Elementary School District: Deer Valley Unified District
High School District: Deer Valley Unified District
Remarks & Misc
Cross Street: Anthem Way and Anthem Hills Drive
Directions: Anthem way East to Anthem Hills Drive, Go through Guard Gate to Ainsworth Drive, Right to Anthem Ridge Drive, Right onto Owens Way, Right on La Cantera Drive, Turn left then right onto Owens Way.
Geo Lat: 33.850012
Geo Lon: -112.096746
Legal Info
Township: 6N
Range: 3E
Section: 19
Block: 17000
Lot Number: 134
Cnty Rcrd Bk & Pg #: 649&21
Association & Fees
HOA Y/N: Y
HOA Disclosure/Addendum Affirmation: Yes
HOA Transfer Fee: 365
HOA Fee: 568.5
HOA Paid Frequency: Quarterly
HOA Name: Anthem Comm Council
HOA Telephone: 623-742-6050
Special Assessment HOA: No
HOA 2 Y/N: Y
HOA 2 Transfer Fee: 500
Association Fee 2: 310
Association Fee 2 Frequency: Monthly
HOA 2 Name: Anthem Country Club
HOA 2 Telephone: 623-742-6202
Special Assessment HOA 2: No
HOA 3 Y/N: N
PAD Fee Y/N: N
Cap Improvement/Impact Fee $/%: %
Cap Improvement/Impact Fee 2 $/%: %
Prepaid Association Fees HOA: 532.5
Prepaid Association Fees HOA 2: 570
Other Fees Description: 1/2 of 1% of Sales Price
Land Lease Fee Y/N: N
Rec Center Fee Y/N: N
Rec Center Fee 2 Y/N: N
Ttl Mthly Fee Equiv: 499.5
Basement
Basement Y/N: N
Separate Den/Office
Sep Den/Office Y/N: N
Parking Spaces
Garage Spaces: 2
Slab Parking Spaces: 2
Total Covered Spaces: 2
Showing Notification Methods
Showing Service: No Showing Service Used
Property Features
Special Listing Cond: N/A
Add’l Property Use: None
Architecture: Ranch
Master Bathroom: 3/4 Bath Master Bdrm; Double Sinks
Master Bedroom: Split
Additional Bedroom: Master Bedroom Walk-in Closet
Fireplace: No Fireplace
Flooring: Carpet; Tile
Windows: Sunscreen(s); Dual Pane
Pool Features: No Pool
Spa: None
Community Features: Biking/Walking Path; Clubhouse/Rec Room; Comm Tennis Court(s); Community Pool Htd; Community Spa Htd; Gated Community; Golf Course; Guarded Entry; On-Site Guard; Workout Facility
Dining Area: Dining in LR/GR
Kitchen Features: Range/Oven Gas; Disposal; Dishwasher; Built-in Microwave; Refrigerator; Pantry; Granite Countertops
Laundry: Washer Included; Dryer Included; Inside
Other Rooms: Great Room
Features: 9+ Flat Ceilings; Fire Sprinklers; Soft Water Loop; Furnished(See Rmrks)
Technology: Cable TV Avail; High Speed Internet Available
Exterior Features: Covered Patio(s); Patio
Parking Features: Electric Door Opener
Construction: Frame – Wood
Const – Finish: Painted; Stucco
Roofing: Tile
Cooling: Refrigeration
Heating: Natural Gas
Plumbing: Gas Hot Water Heater
Utilities: APS; SW Gas
Water: Pvt Water Company
Sewer: Sewer – Public; Sewer in & Cnctd
Services: City Services
Fencing: Wrought Iron
Property Description: Adjacent to Wash
Landscaping: Desert Front; Desert Back; Yrd Wtring Sys Front
Showing Notification Methods: Text
Lockbox Type: Supra (ARMLS)
Possession: Close of Escrow
Unit Style: All on One Level; Ground Level
Association Fee Incl: Common Area Maint; Street Maint
Assoc Rules/Info: Pets OK (See Rmrks); No Visible Truck Trailer RV Boat; Rental OK (See Rmks); Clubhouse/Rec Center; Club, Membership Opt; Prof Managed
Existing 1st Loan: Conventional; Treat as Free&Clear
Existing 1st Ln Trms: Non Assumable
New Financing: Cash; Conventional
Disclosures: Seller Discl Avail; Agency Discl Req
Listing Office: Berkshire Hathaway HomeServices Arizona Properties
Last Updated: March – 21 – 2024

The listing broker’s offer of compensation is made only to participants of the MLS where the listing is filed.
Copyright 2024 Arizona Regional Multiple Listing Service, Inc. All rights reserved. Information Not Guaranteed and Must Be Confirmed by End User. Site contains live data.





