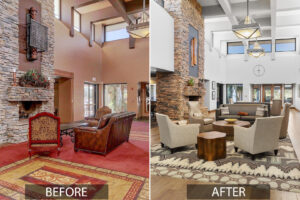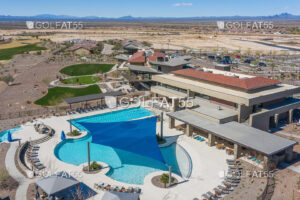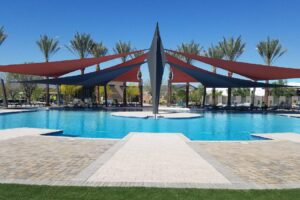16119 N DESERT FOX, Fountain Hills, AZ 85268
New Listing
$5,650,000




















































































Property Type:
Residential
Bedrooms:
5
Baths:
4.5
Lot Size (sq. ft.):
178,232
Status:
Active
Current Price:
$5,650,000
List Date:
6/13/2025
Last Modified:
6/13/2025
Description
Nestled within the guard-gated community of Eagles Nest. This smart home features desert elegance. Boasting 4 spacious bedrooms, an office, and 4.5 baths, this main floor living, home is designed for both grand entertaining and intimate comfort. Step inside to discover a gourmet kitchen featuring top-of-the-line Wolf appliances and a convenient butler’s pantry, perfect for culinary enthusiasts. The expansive living spaces flow seamlessly, enhanced by an elevator for effortless access to the lower level. Indulge in the spa-inspired primary suite, complete with a steam shower.The true masterpiece of this property is the breathtaking, unobstructed views of the Superstition Mountains, and the famous Fountain Hills Fountain. Meticulous craftsmanship and unparalleled attention to detail.
Supplements: Home has 220 in garage for car charging, whole house filtration system, complete smart home, Jura Coffee maker, statement wine cellar in entry.
More Information MLS# 6871416
Contract Information
List Price: $5,650,000
Status: Active
Current Price: $5,650,000
List Date: 2025-05-25
Type: Exclusive Right To Sell
Ownership: Fee Simple
Co-Ownership (Fractional) Agreement YN: No
Location Tax Legal
House Number: 16119
Compass: N
Street Name: DESERT FOX
City/Town Code: Fountain Hills
State/Province: AZ
Zip Code: 85268
Zip4: 1228
County Code: Maricopa
Assessor Number: 217-76-047
Subdivision: EAGLES NEST PARCEL 10
Tax Year: 2024
General Property Description
Dwelling Type: Single Family Residence
Dwelling Styles: Detached
Exterior Stories: 2
# of Interior Levels: 2
# Bedrooms: 5
# Bathrooms: 4.5
Approx SQFT: 5773
Price/SqFt: 978.69
Horses: N
Builder Name: Hollanti
Year Built: 2023
Approx Lot SqFt: 178232
Approx Lot Acres: 4.092
Flood Zone: No
Pool: Private Only
Planned Comm Name: Eagles Nest
Marketing Name: Eagles Nest
Elementary School District: Fountain Hills Unified District
High School District: Fountain Hills Unified District
Elementary School: McDowell Mountain Elementary School
Jr. High School: Fountain Hills Middle School
High School: Fountain Hills High School
Remarks Misc
Cross Street: Mountain Pkwy and Desert Fox Pkwy
Directions: From Palisades, take Golden Eagle Blvd, to the guard attendant at Eagles Nest. Go past gate and home is on the left at Desert Fox Pkwy.
Geo Lat: 33.63184
Geo Lon: -111.771541
Legal Info
Township: 3N
Range: 6E
Section: 6
Lot Number: 130
Basement
Basement Y/N: N
Parking Spaces
Garage Spaces: 4
Slab Parking Spaces: 2
Total Covered Spaces: 4
Showing Notification Methods
Showing Service: Aligned Showings
Property Features
Special Listing Cond: N/A
Add’l Property Use: None
Architecture: Contemporary
Master Bathroom: Full Bth Master Bdrm; Separate Shwr & Tub; Double Vanity; Private Toilet Room
Master Bedroom: Split
Additional Bedroom: Other Bedroom Split; 2 Master Bedrooms; Other Bedroom Downstairs; Separate Bedroom Exit; Master Bedroom Walk-in Closet
Fireplace Features: 3+ Fireplace; Fireplace Living Rm; Fireplace Master Bdr; Two Way Fireplace; Gas Fireplace; Fire Pit
Flooring: Carpet; Tile; Wood
Windows: Solar Screens; Dual Pane
Pool Features: Private; Heated; Variable Speed Pump
Spa: Private; Heated
Community Features: Gated; Guarded Entry
Dining Area: Formal; Eat-in Kitchen
Kitchen Features: Built-In Electric Oven; Range/Oven Gas; Gas Cooktop; Disposal; Dishwasher; Built-in Microwave; Refrigerator; Walk-in Pantry; Kitchen Island
Laundry: Wshr/Dry HookUp Only; Gas Dryer Hookup; Inside
Other Rooms: Family Room; Great Room; Guest Qtrs-Sep Entrn
Features: Vaulted Ceiling(s); Fire Sprinkler System; Elevator; Soft Water Loop
Technology: High Speed Internet; Ntwrk Wrng Multi Rms; Smart Home
Exterior Features: Balcony; Built-in BBQ; Covered Patio(s); Gazebo; Misting System; Patio; Private Street(s)
Parking Features: Attch’d Gar Cabinets; Garage Door Opener; Over Height Garage
Construction: Wood Frame
Const – Finish: Painted; Synthetic Stucco
Construction Status: Complete Spec Home
Roofing: Built-Up; Tile
Cooling: Central Air; Ceiling Fan(s); Programmable Thmstat; ENERGY STAR Qualified Equipment
Heating: Electric
Plumbing: Tankless Ht Wtr Heat; Gas Hot Wtr – Tnklss
Utilities: SRP; SW Gas
Water Source: Pvt Water Company
Sewer: Sewer – Public
Services: City Services
Fencing: Wrought Iron; Block
Property Description: Hillside Lot; Corner Lot; City Light View(s); Mountain View(s); North/South Exposure; Borders Common Area
Landscaping: Gravel/Stone Back; Desert Front; Desert Back; Yrd Wtring Sys Front; Auto Timer H2O Front
Lockbox Type: Supra
Possession: By Agreement
Unit Style: Two Levels
Association Fee Incl: Garbage Collection; Common Area Maint; Street Maint
Existing 1st Loan: Treat as Free&Clear
New Financing: Cash; Conventional
Disclosures: Seller Discl Avail; Agency Discl Req
Room Information
Dining Room
Length: 16.00
Length: 16.00
Width: 15.00
Width: 15.00
Level: First
Great Room
Length: 19.50
Length: 19.50
Width: 28.00
Width: 28.00
Level: First
Bedroom 2
Length: 15.00
Length: 15.00
Width: 16.00
Width: 16.00
Level: First
Remarks: Guest Suite
Office
Length: 16.00
Length: 16.00
Width: 14.00
Width: 14.00
Level: First
Master Bedroom
Length: 18.50
Length: 18.50
Width: 20.00
Width: 20.00
Level: First
Family Room
Length: 16.50
Length: 16.50
Width: 13.50
Width: 13.50
Level: Lower
Game Room
Length: 15.00
Length: 15.00
Width: 21.00
Width: 21.00
Level: Lower
Bedroom 3
Length: 13.00
Length: 13.00
Width: 12.00
Width: 12.00
Level: Lower
Bedroom 4
Length: 13.00
Length: 13.00
Width: 13.00
Width: 13.00
Level: Lower
Listing Office: MCO Realty
Last Updated: June – 13 – 2025

Copyright 2024 Arizona Regional Multiple Listing Service, Inc. All rights reserved. Information Not Guaranteed and Must Be Confirmed by End User. Site contains live data.





