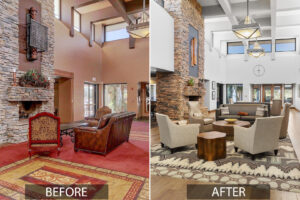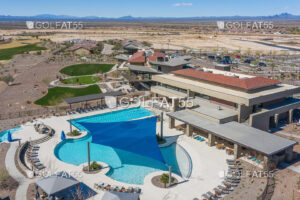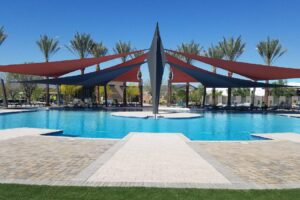13026 S 44TH Way, Phoenix, AZ 85044
Description
Supplements: Not only does the RTV-2 community have a pool, but you will become a member of The Ahwatukee Recreation Center (ARC)! The ARC and proximity to the golf course brings your active lifestyle to the max! The ARC features a library, social area, billiard room, many on-going groups (readers, writing, bunco, bridge, Mah Jong, and many more!), a gift shop open to the public selling member made items, cardio room, weight room, aerobics, jacuzzi, ADA accessible heated pool, massage rooms, fitness & therapy instructors, and much more! There is a separate building which houses a lapidary for jewelry making, wood shop, stained glass studio, pottery, ceramics, painting, quilting, and sewing rooms. The main hall has holiday celebrations, professional entertainment shows, annual craft fair, club parties, dancing, happy hour on Fridays, educational presentations, and can be rented out for special events. We can’t forget the outdoor activities such as lawn bowling and 4 pickleball courts. A monthly publication is produced at the ARC so that you do not miss out on events! Become a part of this resort lifestyle today!
More Information MLS# 6664033
Contract Information
Location, Tax & Legal
General Property Description
Remarks & Misc
Legal Info
Association & Fees
Basement
Separate Den/Office
Items Updated
Parking Spaces
Showing Notification Methods
Property Features
Documents






























































 ARC Info February 2024 ›
ARC Info February 2024 ›


