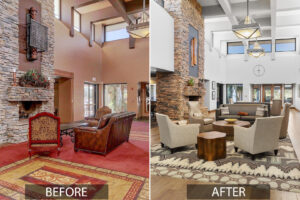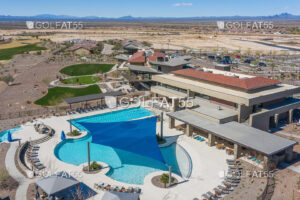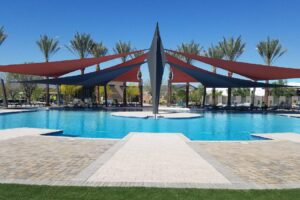13018 W EL SUENO Court, Sun City West, AZ 85375
$392,000






































Property Type:
Residential
Bedrooms:
2
Baths:
2
Square Footage:
1,283
Lot Size (sq. ft.):
4,400
Status:
Active
Current Price:
$392,000
Last Modified:
4/28/2024
Description
Welcome to the epitome of Corte Bella lifestyle! This meticulously maintained Quinta model exudes pride of ownership, showcased beautifully on a corner lot with charming curb appeal. Situated conveniently close to a plethora of amenities including the community pool, fitness center, tennis courts, pickle ball facilities, and the CB Golf Course. This home offers the perfect blend of comfort and convenience. Step into the backyard oasis, featuring a cozy covered patio enveloped by mature landscaping, providing an ideal setting for relaxation and outdoor enjoyment. Inside, neutral tile flooring complements the elegant crown molding. The kitchen impresses with its white subway tile backsplash and newer LG Appliances, enhancing both style and functionality.
Supplements: Updated bathrooms Quartz Countertop Vanities in both bathrooms, adding a touch of luxury to everyday living. Trane HVAC system, installed in 2023, ensures optimal comfort year-round. Retreat to the primary bedroom, adorned with wood floors and a spacious walk-in closet, offering a serene sanctuary to unwind after a long day. Don’t miss the opportunity to make this your new home – come and experience the unparalleled charm and comfort of Corte Bella living!”
More Information MLS# 6679249
Contract Information
Status Change Date: 2024-03-19
List Price: $392,000
Status: Active
Current Price: $392,000
List Date: 2024-03-18
Type: ER
Ownership: Fee Simple
Co-Ownership (Fractional) Agreement YN: No
Subagents: Y
Sub Agent $/%: $
Buyer/Broker: Y
Buyer Broker $/%: %
Comp to Buyer Broker: 2.5
Variable Commission: N
Location, Tax & Legal
House Number: 13018
Compass: W
Street Name: EL SUENO
St Suffix: Court
City/Town Code: Sun City West
State/Province: AZ
Zip Code: 85375
Zip4: 1534
Country: USA
County Code: Maricopa
Assessor’s Map #: 58
Assessor’s Parcel #: 337
Assessor Number: 503-58-337
Legal Description (Abbrev): LOT 51 UNIT J LA QUINTA AT CORTE BELLA COUNTRY CLUB MCR 075645
Subdivision: CORTE BELLA COUNTRY CLUB UNIT J LA QUINTA
Tax Municipality: Maricopa – COUNTY
Taxes: 2320
Tax Year: 2023
General Property Description
Dwelling Type: Single Family – Detached
Dwelling Styles: Detached
Exterior Stories: 1
# of Interior Levels: 1
# Bedrooms: 2
# Bathrooms: 2
Approx SQFT: 1283
Price/SqFt: 305.53
Horses: N
Model: Quinta
Builder Name: DEL Webb / Pulte
Year Built: 2005
Approx Lot SqFt: 4400
Approx Lot Acres: 0.101
Flood Zone: No
Pool: Community Only
Planned Comm Name: Corte Bella
Marketing Name: Quinta
Elementary School: Peoria Elementary School
Jr. High School: Peoria High School
High School: Peoria High School
Elementary School District: Peoria Unified School District
High School District: Peoria Unified School District
Remarks & Misc
Cross Street: W Deer Valley & Mission Dr
Directions: N on El Mirage; L to Deer Valley Access Rd; R to Deer Valley; R to Corte Bella Entrance; R on Carerra Dr; L on Los Gatos; R on San Ramon; R on El Sueno Ct
Geo Lat: 33.688511
Geo Lon: -112.340533
Legal Info
Township: 4N
Range: 1W
Section: 14
Lot Number: 51
Association & Fees
HOA Y/N: Y
HOA Disclosure/Addendum Affirmation: Yes
HOA Fee: 650
HOA Paid Frequency: Quarterly
HOA Name: Corte Bella
HOA Telephone: 623-328-5068
HOA Management Company: AAM
HOA Management Phone: 602-957-9191
Special Assessment HOA: No
HOA 2 Y/N: N
PAD Fee Y/N: N
Cap Improvement/Impact Fee: 3900
Cap Improvement/Impact Fee $/%: $
Prepaid Association Fees HOA: 650
Disclosure Fees HOA: 382
Land Lease Fee Y/N: N
Rec Center Fee Y/N: N
Ttl Mthly Fee Equiv: 216.67
Basement
Basement Y/N: N
Separate Den/Office
Sep Den/Office Y/N: N
Items Updated
Ht/Cool Yr Updated: 2023
Ht/Cool Partial/Full: Full
Bath(s) Yr Updated: 2024
Bath(s) Partial/Full: Partial
Parking Spaces
Garage Spaces: 2
Total Covered Spaces: 2
Showing Notification Methods
Showing Service: Aligned Showings
Property Features
Special Listing Cond: Age Restricted (See Remarks)
Architecture: Santa Barbara/Tuscan
Master Bathroom: 3/4 Bath Master Bdrm; Double Sinks; Private Toilet Room
Additional Bedroom: Master Bedroom Walk-in Closet
Fireplace: No Fireplace
Flooring: Tile; Wood
Windows: Dual Pane; Vinyl Frame
Pool Features: No Pool
Spa: None
Community Features: Biking/Walking Path; Clubhouse/Rec Room; Comm Tennis Court(s); Community Pool; Community Pool Htd; Community Spa; Community Spa Htd; Gated Community; Golf Course; Guarded Entry; On-Site Guard; Pickleball Court(s); Workout Facility
Dining Area: Eat-in Kitchen
Kitchen Features: Range/Oven Gas; Disposal; Dishwasher; Built-in Microwave; Refrigerator; Pantry; Non-laminate Counter
Laundry: Washer Included; Dryer Included
Other Rooms: Great Room
Features: Water Softener Owned
Accessibility Feat.: Bath Grab Bars
Technology: Pre-Wire Srnd Snd; Cable TV Avail; High Speed Internet Available
Parking Features: Attch’d Gar Cabinets; Dir Entry frm Garage; Electric Door Opener
Road Responsibility: Private Maintained Road
Construction: Frame – Wood
Const – Finish: Painted; Stucco
Roofing: Tile
Cooling: Refrigeration; Ceiling Fan(s)
Heating: Natural Gas
Plumbing: Gas Hot Water Heater
Utilities: APS; SW Gas
Water: Pvt Water Company
Sewer: Sewer – Public
Services: County Services
Fencing: None
Property Description: Corner Lot
Landscaping: Desert Front; Desert Back; Auto Timer H2O Front; Auto Timer H2O Back
Showing Notification Methods: Text; Email; Phone Call
Lockbox Type: Supra (ARMLS)
Possession: Close of Escrow
Association Fee Incl: Common Area Maint
Assoc Rules/Info: Pets OK (See Rmrks); No Visible Truck Trailer RV Boat; Rental OK (See Rmks); Clubhouse/Rec Center; Prof Managed
Existing 1st Loan: FHA; VA; Conventional
Existing 1st Ln Trms: Non Assumable
New Financing: Cash; VA; Conventional
Disclosures: Agency Discl Req
Room Information
Great Room
Length: 17.00
Length: 17.00
Width: 13.70
Width: 13.70
Level: First
Master Bedroom
Length: 13.11
Length: 13.11
Width: 15.40
Width: 15.40
Level: First
Garage 2
Length: 20.11
Length: 20.11
Width: 19.40
Width: 19.40
Level: First
Listing Office: Keller Williams Realty Professional Partners
Last Updated: April – 28 – 2024

The listing broker’s offer of compensation is made only to participants of the MLS where the listing is filed.
Copyright 2024 Arizona Regional Multiple Listing Service, Inc. All rights reserved. Information Not Guaranteed and Must Be Confirmed by End User. Site contains live data.





