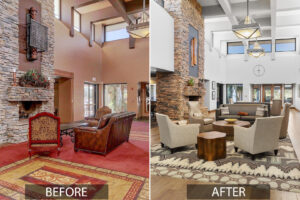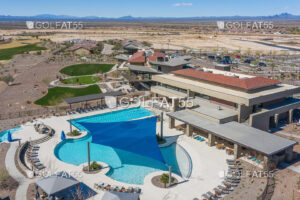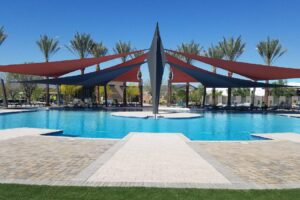13002 W SEVILLE Drive, Sun City West, AZ 85375
$475,000




















Property Type:
Residential
Bedrooms:
2
Baths:
2
Square Footage:
1,506
Lot Size (sq. ft.):
8,678
Status:
Pending
Current Price:
$475,000
Last Modified:
4/30/2024
Description
Nestled in the charming community of Sun City West, this exquisite home offers a blend of elegance and comfort for the discerning homeowner. Boasting multiple patios, each offering a unique perspective of the surrounding landscape, residents can enjoy outdoor living at its finest. The centerpiece of the property is the gorgeous pool, inviting residents to unwind and soak up the Arizona sun in style. Entertaining is a breeze with the built-in BBQ, perfect for hosting gatherings and creating lasting memories with family and friends. The bonus room provides additional space for a home office, media room, or hobby area, catering to the diverse needs of modern living. The property is thoughtfully designed with a complete fence surrounding the perimeter, ensuring privacy and security for peace
Supplements: of mind. Experience the best of Sun City West living in this exceptional property, where luxury meets convenience in a picturesque setting.
More Information MLS# 6696860
Contract Information
Status Change Date: 2024-04-30
List Price: $475,000
Status: Pending
Current Price: $475,000
List Date: 2024-04-11
Type: ER
Ownership: Fee Simple
Co-Ownership (Fractional) Agreement YN: No
Subagents: N
Buyer/Broker: Y
Buyer Broker $/%: %
Variable Commission: N
Location, Tax & Legal
House Number: 13002
Compass: W
Street Name: SEVILLE
St Suffix: Drive
City/Town Code: Sun City West
State/Province: AZ
Zip Code: 85375
Zip4: 3271
Country: USA
County Code: Maricopa
Assessor’s Map #: 10
Assessor’s Parcel #: 79
Assessor Number: 232-10-079
Legal Description (Abbrev): LOT 79 SUN CITY WEST UNIT 18 MCR 021009
Subdivision: SUN CITY WEST UNIT 18
Tax Municipality: Maricopa – COUNTY
Taxes: 1325
Tax Year: 2023
General Property Description
Dwelling Type: Single Family – Detached
Dwelling Styles: Detached
Exterior Stories: 1
# of Interior Levels: 1
# Bedrooms: 2
# Bathrooms: 2
Approx SQFT: 1506
Price/SqFt: 315.41
Horses: N
Model: H831-MODIFIED
Builder Name: DEL WEBB
Year Built: 1983
Approx Lot SqFt: 8678
Approx Lot Acres: 0.199
Pool: Both Private & Community
Elementary School: Adult
Jr. High School: Adult
High School: Adult
Elementary School District: School District Not Defined
High School District: School District Not Defined
Remarks & Misc
Cross Street: Aurora Dr & Seville Dr
Directions: From RH Johnson & Bell Rd, take RH Johnson to Camino del Sol and turn right. Turn right on Beardsley Rd and then left on Seville Dr. Home is on the right.
Geo Lat: 33.670276
Geo Lon: -112.34153
Status Change Info
Off Market Date: 2024-04-30
Under Contract Date: 2024-04-29
Legal Info
Township: 4N
Range: 1W
Section: 23
Lot Number: 79
Association & Fees
HOA Y/N: N
PAD Fee Y/N: N
Land Lease Fee Y/N: N
Basement
Basement Y/N: N
Separate Den/Office
Sep Den/Office Y/N: N
Parking Spaces
Garage Spaces: 2
Total Covered Spaces: 2
Solar Panels
Ownership: Monthly Lease Assumption
Showing Notification Methods
Showing Service: Aligned Showings
Property Features
Special Listing Cond: Age Restricted (See Remarks)
Master Bathroom: 3/4 Bath Master Bdrm
Master Bedroom: Split
Additional Bedroom: Other Bedroom Split; Master Bedroom Walk-in Closet
Fireplace: No Fireplace
Flooring: Carpet; Tile
Pool Features: Private; Heated
Spa: None
Community Features: Community Pool Htd; Community Spa Htd
Dining Area: Eat-in Kitchen; Breakfast Bar; Breakfast Room
Kitchen Features: Range/Oven Elec; Cook Top Elec; Dishwasher; Built-in Microwave; Refrigerator
Laundry: Washer Included; Dryer Included
Other Rooms: Bonus/Game Room
Features: Vaulted Ceiling(s); No Interior Steps; Furnished(See Rmrks)
Exterior Features: Built-in BBQ; Covered Patio(s); Patio
Parking Features: Attch’d Gar Cabinets
Construction: Frame – Wood
Const – Finish: Painted; Stucco; Brick Trim/Veneer
Roofing: Comp Shingle
Cooling: Refrigeration; Evaporative Cooling; Ceiling Fan(s)
Heating: Electric
Energy/Green Feature: Solar Panels
Utilities: APS
Water: Pvt Water Company
Sewer: Sewer – Public
Fencing: Block
Landscaping: Desert Front; Desert Back; Yrd Wtring Sys Front; Yrd Wtring Sys Back
Showing Notification Methods: Text; Email
Lockbox Type: Supra (ARMLS)
Possession: Close of Escrow
Association Fee Incl: Other (See Remarks)
Assoc Rules/Info: Pets OK (See Rmrks)
Existing 1st Loan: Other (See Remarks)
New Financing: Cash; VA; FHA; Conventional
Disclosures: Seller Discl Avail; Agency Discl Req
Listing Office: Platinum Living Realty
Last Updated: April – 30 – 2024

The listing broker’s offer of compensation is made only to participants of the MLS where the listing is filed.
Copyright 2024 Arizona Regional Multiple Listing Service, Inc. All rights reserved. Information Not Guaranteed and Must Be Confirmed by End User. Site contains live data.





