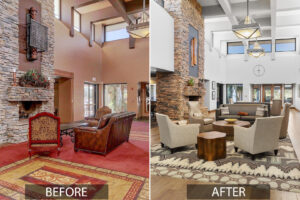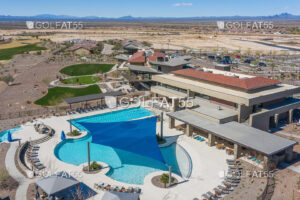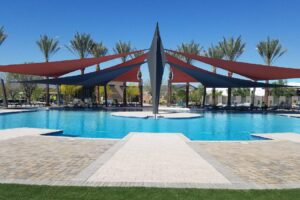12931 W PROSPECT Drive, Sun City West, AZ 85375
$289,990






















Property Type:
Residential
Bedrooms:
2
Baths:
2
Square Footage:
1,483
Lot Size (sq. ft.):
376
Status:
Active
Current Price:
$289,990
Last Modified:
5/05/2024
Description
Escape to a life of tranquility and comfort in this stunning 2-bedroom + den home, nestled within a premier Adult Community. Recently updated with modern amenities and boasting an abundance of natural light. Unwind in the spacious living and dining areas, perfect for enjoying cozy evenings. Step outside onto the expansive covered patio, where you can soak in breathtaking sunsets and savor the serene surroundings. Embrace an active lifestyle with access to a plethora of community amenities, including 4 rec centers with both indoor and outoor pools, several golf courses, state-of-the-art workout facilities, and over 100 social, arts and crafts, woodworking and many more clubs. There is something for everybody! This exceptional home is the epitome of retirement living, providing a
Supplements: harmonious blend of comfort, convenience, and recreational opportunities. New HVAC installed Dec 2022. Roof replaced 6 years ago.
More Information MLS# 6638614
Contract Information
Status Change Date: 2023-12-08
List Price: $289,990
Status: Active
Current Price: $289,990
List Date: 2023-12-08
Type: ER
Ownership: Fee Simple
Co-Ownership (Fractional) Agreement YN: No
Subagents: N
Buyer/Broker: Y
Buyer Broker $/%: %
Comp to Buyer Broker: 2.5
Variable Commission: N
Location, Tax & Legal
House Number: 12931
Compass: W
Street Name: PROSPECT
St Suffix: Drive
City/Town Code: Sun City West
State/Province: AZ
Zip Code: 85375
Zip4: 4856
Country: USA
County Code: Maricopa
Assessor’s Map #: 4
Assessor’s Parcel #: 185
Assessor Number: 232-04-185
Legal Description (Abbrev): LOT 185 TRACT G SUN CITY WEST UNIT 5 MCR 019919
Subdivision: SUN CITY WEST UNIT 5
Tax Municipality: Maricopa – COUNTY
Taxes: 648
Tax Year: 2023
General Property Description
Dwelling Type: Gemini/Twin Home
Dwelling Styles: Attached
Exterior Stories: 1
# of Interior Levels: 1
# Bedrooms: 2
# Bathrooms: 2
Approx SQFT: 1483
Price/SqFt: 195.54
Horses: N
Model: D-7621
Builder Name: DEL WEBB
Year Built: 1979
Approx Lot SqFt: 376
Approx Lot Acres: 0.009
Flood Zone: No
Pool: Community Only
Elementary School: Adult
Jr. High School: Adult
High School: Adult
Elementary School District: School District Not Defined
High School District: School District Not Defined
Remarks & Misc
Cross Street: R.H. Johnson & 128th Avenue
Directions: Head northeast on N 128th Ave, Turn left onto W Prospect Dr. Property will be on the left.
Geo Lat: 33.653196
Geo Lon: -112.337566
Legal Info
Township: 4N
Range: 1W
Section: 35
Lot Number: 185
Association & Fees
HOA Y/N: Y
HOA Disclosure/Addendum Affirmation: Yes
HOA Transfer Fee: 275
HOA Fee: 300
HOA Paid Frequency: Monthly
HOA Name: PRM
HOA Telephone: 623-974-8585
HOA Management Company: PRM
HOA Management Phone: 623-974-8585
Special Assessment HOA: No
HOA 2 Y/N: N
PAD Fee Y/N: N
Cap Improvement/Impact Fee: 5000
Cap Improvement/Impact Fee $/%: $
Cap Improvement/Impact Fee 2 $/%: $
Disclosure Fees HOA: 125
Land Lease Fee Y/N: N
Rec Center Fee Y/N: Y
Rec Center Fee: 509
Rec Center Pd (Freq): Annually
Ttl Mthly Fee Equiv: 342.42
Basement
Basement Y/N: N
Separate Den/Office
Sep Den/Office Y/N: Y
Items Updated
Ht/Cool Yr Updated: 2022
Ht/Cool Partial/Full: Full
Parking Spaces
Garage Spaces: 1
Slab Parking Spaces: 1
Total Covered Spaces: 1
Showing Notification Methods
Showing Service: Aligned Showings
Contact Info
List Agent Home Phn: 503-504-2620
List Agent Hme Phn 2: 503-504-2620
List Agent Cell Phn2: 503-504-2620
Property Features
Special Listing Cond: Age Restricted (See Remarks)
Add’l Property Use: None
Architecture: Ranch
Building Style: String
Master Bathroom: 3/4 Bath Master Bdrm
Additional Bedroom: Master Bedroom Walk-in Closet; Other Bedroom Walk-in Closet
Fireplace: No Fireplace
Flooring: Carpet; Tile
Windows: Dual Pane
Pool Features: No Pool
Spa: None
Community Features: Biking/Walking Path; Clubhouse/Rec Room; Comm Tennis Court(s); Community Pool; Community Pool Htd; Community Spa; Community Spa Htd; Golf Course; Workout Facility
Dining Area: Eat-in Kitchen; Breakfast Bar; Dining in LR/GR
Kitchen Features: Range/Oven Elec; Disposal; Dishwasher; Granite Countertops
Laundry: Wshr/Dry HookUp Only; Inside
Other Rooms: Great Room
Features: No Interior Steps
Technology: Cable TV Avail; High Speed Internet Available
Exterior Features: Covered Patio(s)
Parking Features: Dir Entry frm Garage; Electric Door Opener
Road Responsibility: County Maintained Road
Construction: Frame – Wood
Const – Finish: Painted; Siding
Roofing: Comp Shingle
Cooling: Refrigeration; Ceiling Fan(s)
Heating: Electric
Utilities: APS
Water: Pvt Water Company
Sewer: Sewer – Private
Services: City Services
Fencing: None
Property Description: North/South Exposure; Borders Common Area
Landscaping: Gravel/Stone Front; Grass Front; Grass Back
Showing Notification Methods: Text; Email; Phone Call
Lockbox Type: Supra (ARMLS)
Possession: Close of Escrow
Unit Style: All on One Level; One Common Wall; Courtyard Facing
Association Fee Incl: Exterior Mnt of Unit; Roof Repair; Roof Replacement; Blanket Ins Policy; Water; Sewer; Garbage Collection; Pest Control; Front Yard Maint; Common Area Maint
Assoc Rules/Info: Pets OK (See Rmrks); No Visible Truck Trailer RV Boat; Sep RV Prkng Avail; Rental OK (See Rmks); Clubhouse/Rec Center; Prof Managed
Existing 1st Loan: Treat as Free&Clear
New Financing: Cash; VA; FHA; Conventional
Disclosures: Seller Discl Avail; Agency Discl Req
Listing Office: My Home Group Real Estate
Last Updated: May – 05 – 2024

The listing broker’s offer of compensation is made only to participants of the MLS where the listing is filed.
Copyright 2024 Arizona Regional Multiple Listing Service, Inc. All rights reserved. Information Not Guaranteed and Must Be Confirmed by End User. Site contains live data.





