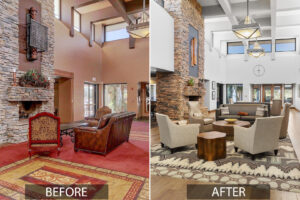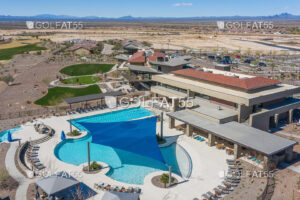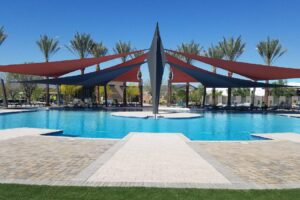10330 W THUNDERBIRD Boulevard, B201, Sun City, AZ 85351
$89,900





















Property Type:
Residential
Bedrooms:
1
Baths:
1
Square Footage:
750
Lot Size (sq. ft.):
69
Status:
Active
Current Price:
$89,900
Last Modified:
4/17/2024
Description
Beautiful view from this second floor one bedroom, one bath condo with two walk in closets located on the Koi Pond Courtyard. Attractive newer wood floors throughout. Multiple upgrades in the home including popcorn ceiling removal, recessed kitchen lighting with raised kitchen ceiling, quartz countertop, new Bosch dishwasher, new shower with glass doors, vanity, lights, mirror and faucets, overhead lighting with fans, and 4 motorized balcony shades and much more! El Dorado amenities include one, 4 course meal a day, chauffeured transportation to medical within 8 miles and Sky harbor airport, weekly housekeeping with linen service, basic cable tv, water, sewer, trash, pest control, entertainment and so much more.
More Information MLS# 6688092
Contract Information
Status Change Date: 2024-04-06
List Price: $89,900
Status: Active
Current Price: $89,900
List Date: 2024-04-06
Type: ER
Ownership: Condominium
Co-Ownership (Fractional) Agreement YN: No
Subagents: N
Buyer/Broker: Y
Buyer Broker $/%: %
Comp to Buyer Broker: 3
Variable Commission: N
Location, Tax & Legal
House Number: 10330
Compass: W
Street Name: THUNDERBIRD
St Suffix: Boulevard
Unit #: B201
City/Town Code: Sun City
State/Province: AZ
Zip Code: 85351
Zip4: 6006
Country: USA
County Code: Maricopa
Assessor’s Map #: 84
Assessor’s Parcel #: 802
Assessor Number: 200-84-802
Legal Description (Abbrev): LOT 121 EL DORADO OF SUN CITY CONDOMINIUMS UNIT 1-249 MCR 029611
Subdivision: EL DORADO OF SUN CITY CONDOMINIUMS UNIT 1-249
Tax Municipality: Maricopa – COUNTY
Taxes: 370
Tax Year: 2023
General Property Description
Dwelling Type: Apartment Style/Flat
Dwelling Styles: Stacked
Exterior Stories: 3
# of Interior Levels: 1
# Bedrooms: 1
# Bathrooms: 1
Approx SQFT: 750
Price/SqFt: 119.87
Horses: N
Builder Name: HBE
Year Built: 1986
Approx Lot SqFt: 69
Approx Lot Acres: 0.002
Pool: Community Only
Elementary School: Adult
Jr. High School: Adult
High School: Adult
Elementary School District: School District Not Defined
High School District: School District Not Defined
Remarks & Misc
Cross Street: 103rd and Thunderbird Blvd.
Directions: 103rd and Thunderbird directly across from Banner Boswell Hospital. Next to Chase Bank and located on View Point Lake.
Geo Lat: 33.606328
Geo Lon: -112.282873
Legal Info
Township: 3N
Range: 1E
Section: 17
Lot Number: 121
Association & Fees
HOA Y/N: Y
HOA Disclosure/Addendum Affirmation: Yes
HOA Transfer Fee: 150
HOA Fee: 1785
HOA Paid Frequency: Monthly
HOA Name: El Dorado
HOA Telephone: 6239723000
Special Assessment HOA: No
HOA 2 Y/N: N
PAD Fee Y/N: N
Cap Improvement/Impact Fee: 5000
Cap Improvement/Impact Fee $/%: $
Cap Improvement/Impact Fee 2: 2000
Cap Improvement/Impact Fee 2 $/%: $
Prepaid Association Fees HOA: 1785
Land Lease Fee Y/N: N
Rec Center Fee Y/N: Y
Rec Center Fee: 575
Rec Center Pd (Freq): Annually
Rec Center Fee 2 Y/N: N
Ttl Mthly Fee Equiv: 1832.92
Basement
Basement Y/N: N
Separate Den/Office
Sep Den/Office Y/N: N
Items Updated
Bath(s) Yr Updated: 2023
Bath(s) Partial/Full: Full
Parking Spaces
Carport Spaces: 1
Total Covered Spaces: 1
Showing Notification Methods
Showing Service: Aligned Showings
Property Features
Special Listing Cond: Age Restricted (See Remarks)
Master Bathroom: Full Bth Master Bdrm
Fireplace: No Fireplace
Flooring: Tile; Vinyl; Wood
Windows: Mechanical Sun Shds
Pool Features: No Pool
Spa: None
Community Features: Biking/Walking Path; Clubhouse/Rec Room; Community Laundry; Community Media Room; Community Pool; Community Pool Htd; Community Spa; Community Spa Htd; Lake Subdivision; Transportation Svcs; Workout Facility
Dining Area: Dining in FR
Kitchen Features: Range/Oven Elec; Cook Top Elec; Disposal; Dishwasher; Built-in Microwave; Refrigerator; Non-laminate Counter
Laundry: Other; See Remarks
Other Rooms: Exercise/Sauna Room
Features: Elevator; No Interior Steps
Accessibility Feat.: Bath Grab Bars
Technology: Cable TV Avail; High Speed Internet Available
Exterior Features: Balcony; Covered Patio(s); Gazebo/Ramada; Storage
Parking Features: Assigned Parking; Valet
Construction: Frame – Metal; Other (See Remarks)
Const – Finish: Painted; Stucco
Roofing: Other (See Remarks)
Cooling: Refrigeration; Ceiling Fan(s); Programmable Thmstat
Heating: Electric
Plumbing: Electric Hot Wtr Htr
Utilities: APS
Water: Pvt Water Company
Sewer: Sewer – Public
Services: County Services
Fencing: Wrought Iron; Block; See Remarks
Property Description: Corner Lot; North/South Exposure; Borders Common Area
Landscaping: Desert Back; Grass Back
Showing Notification Methods: Text; Email; Phone Call
Lockbox Type: See Private Remarks; None
Possession: Close of Escrow
Unit Style: All on One Level; One Common Wall; End Unit; Courtyard Facing
Association Fee Incl: Exterior Mnt of Unit; Roof Repair; Roof Replacement; Blanket Ins Policy; Water; Sewer; Garbage Collection; Pest Control; Cable or Satellite; Front Yard Maint; Common Area Maint
Assoc Rules/Info: Rental OK (See Rmks); Clubhouse/Rec Center; Prof Managed
Existing 1st Loan: Treat as Free&Clear
New Financing: Cash; 1031 Exchange
Disclosures: Seller Discl Avail
Documents
Listing Office: Coldwell Banker Realty
Last Updated: April – 17 – 2024

The listing broker’s offer of compensation is made only to participants of the MLS where the listing is filed.
Copyright 2024 Arizona Regional Multiple Listing Service, Inc. All rights reserved. Information Not Guaranteed and Must Be Confirmed by End User. Site contains live data.


 Unbranded Flyer ›
Unbranded Flyer ›


